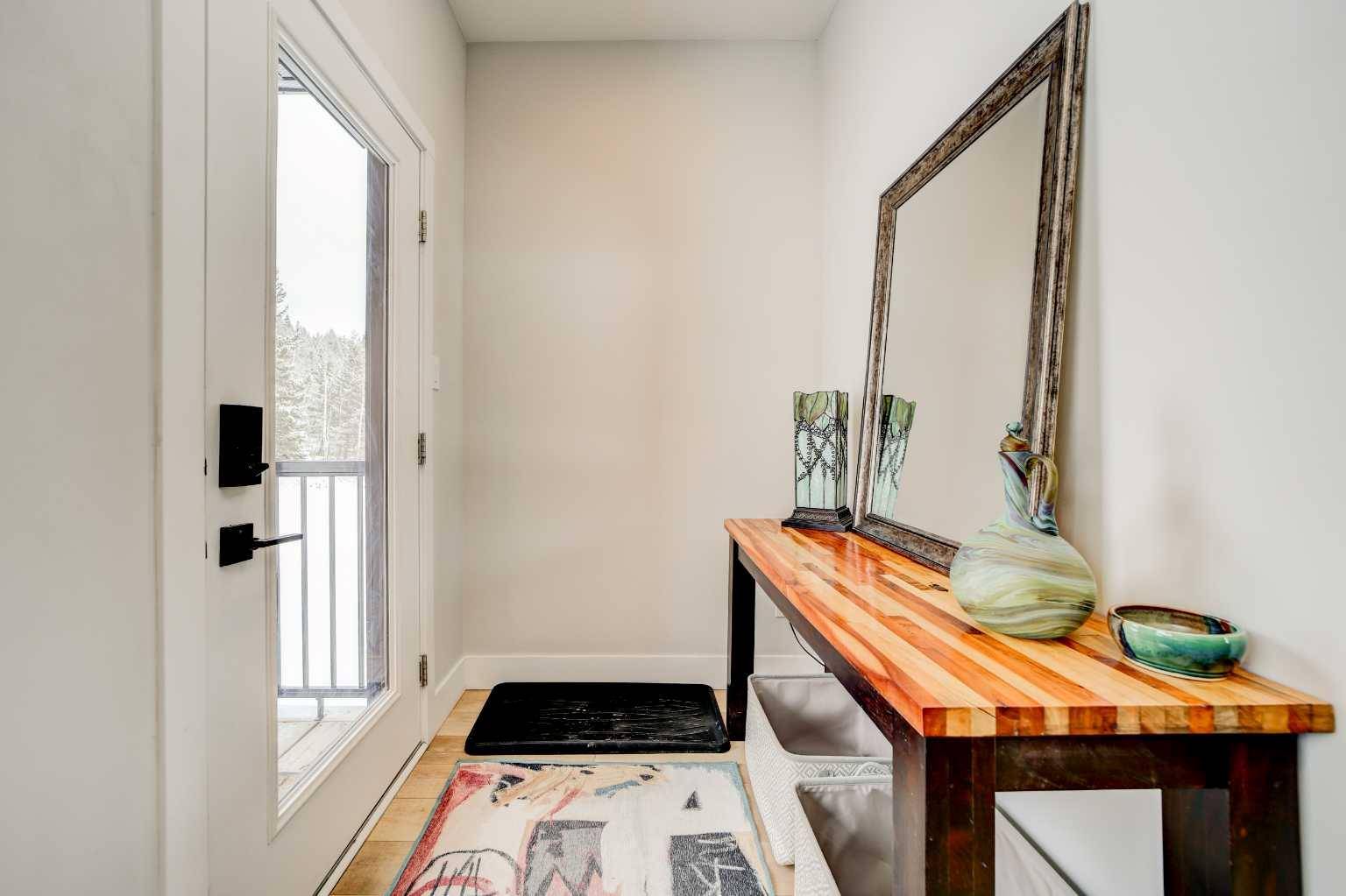3 Beds
4 Baths
1,575 SqFt
3 Beds
4 Baths
1,575 SqFt
Key Details
Property Type Single Family Home
Sub Type Detached
Listing Status Active
Purchase Type For Sale
Square Footage 1,575 sqft
Price per Sqft $539
MLS® Listing ID A2196619
Style 2 Storey
Bedrooms 3
Full Baths 3
Half Baths 1
Condo Fees $44
Year Built 2022
Annual Tax Amount $6,277
Tax Year 2024
Lot Size 0.363 Acres
Acres 0.36
Property Sub-Type Detached
Source Calgary
Property Description
At the heart of the home, the beautifully designed kitchen is both stylish and functional, featuring granite countertops, a spacious island, stainless steel appliances, and a gorgeous double fridge. Bathrooms on every level feature quartz countertops, adding a refined touch of luxury. Durable LVP and tile flooring flow throughout, ensuring a seamless, carpet-free living experience.
With 9-foot ceilings on the main floor and 10-foot ceilings in the finished walkout basement, the home feels spacious and airy throughout. The main living area is inviting and bright, while a gas fireplace adds warmth and charm. From here, step onto a large deck—perfect for soaking in the mountain views and seamlessly extending your living space outdoors. Upstairs, you'll find three generously sized bedrooms, including a spacious primary bedroom with an ensuite, along with a conveniently located laundry room.
Situated on an oversized corner lot, this home also includes a double-car garage with a 220V outlet, an additional RV bay—perfect for vehicles, outdoor toys, and adventure gear—as well as a dedicated dog run. Located just steps from the Saskatoon Mountain bike trails, it offers the perfect balance of comfort and adventure-of-a-kind living experience in the sought-after Kananaskis Wilds community.
Location
Province AB
County Crowsnest Pass
Zoning R1
Direction N
Rooms
Other Rooms 1
Basement Finished, Full
Interior
Interior Features Double Vanity, Granite Counters, Kitchen Island, No Smoking Home, Open Floorplan
Heating Forced Air
Cooling None
Flooring Ceramic Tile, Vinyl Plank
Fireplaces Number 1
Fireplaces Type Gas
Appliance Dishwasher, Electric Stove, Garage Control(s), Induction Cooktop, Microwave Hood Fan, Refrigerator, Washer/Dryer
Laundry Laundry Room, Upper Level
Exterior
Parking Features Double Garage Attached, RV Garage
Garage Spaces 2.0
Garage Description Double Garage Attached, RV Garage
Fence None
Community Features Gated
Amenities Available Other
Roof Type Asphalt Shingle
Porch Deck
Lot Frontage 116.73
Exposure N
Total Parking Spaces 2
Building
Lot Description Corner Lot
Foundation Poured Concrete
Architectural Style 2 Storey
Level or Stories Two
Structure Type Composite Siding
Others
HOA Fee Include Reserve Fund Contributions,Snow Removal
Restrictions Restrictive Covenant
Tax ID 56228378
Ownership Private
Pets Allowed Yes
Virtual Tour https://unbranded.youriguide.com/39_kananaskis_wy_coleman_ab/
"My job is to find and attract mastery-based agents to the office, protect the culture, and make sure everyone is happy! "







