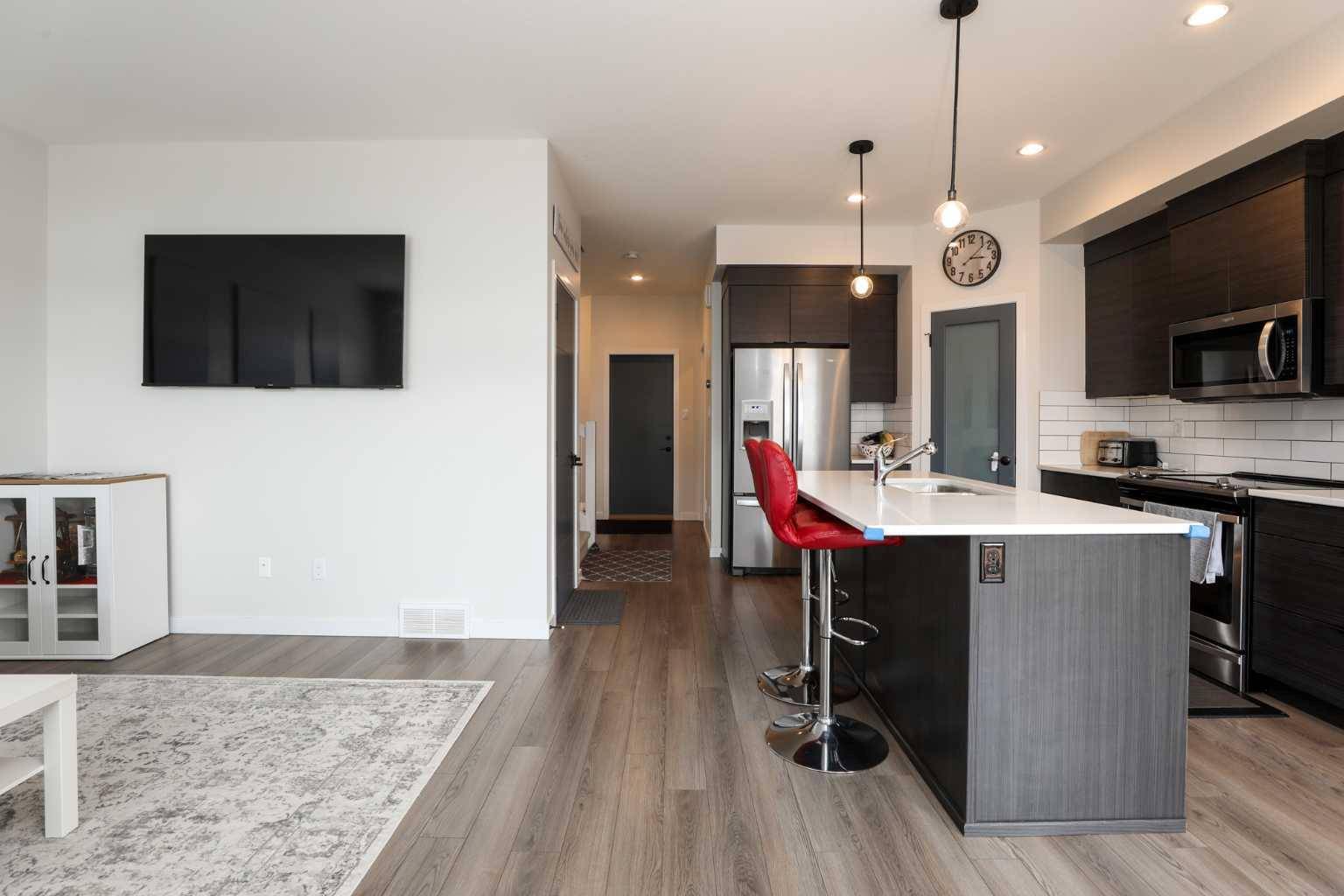3 Beds
3 Baths
1,385 SqFt
3 Beds
3 Baths
1,385 SqFt
Key Details
Property Type Single Family Home
Sub Type Detached
Listing Status Active
Purchase Type For Sale
Square Footage 1,385 sqft
Price per Sqft $378
Subdivision Blackwolf 1
MLS® Listing ID A2202748
Style 2 Storey
Bedrooms 3
Full Baths 2
Half Baths 1
Originating Board Lethbridge and District
Year Built 2018
Annual Tax Amount $4,151
Tax Year 2024
Lot Size 3,615 Sqft
Acres 0.08
Property Sub-Type Detached
Property Description
Location
Province AB
County Lethbridge
Zoning R-M
Direction W
Rooms
Other Rooms 1
Basement Full, Partially Finished
Interior
Interior Features Closet Organizers, Kitchen Island, Quartz Counters, Walk-In Closet(s)
Heating Forced Air, Natural Gas
Cooling None
Flooring Carpet, Laminate
Inclusions See Remarks
Appliance Dishwasher, Dryer, Refrigerator, Stove(s), Washer, Window Coverings
Laundry Laundry Room, Main Level
Exterior
Parking Features Double Garage Attached
Garage Spaces 2.0
Garage Description Double Garage Attached
Fence Fenced
Community Features Park, Playground, Schools Nearby, Sidewalks, Tennis Court(s), Walking/Bike Paths
Roof Type Asphalt Shingle
Porch Deck, Front Porch
Lot Frontage 32.0
Total Parking Spaces 4
Building
Lot Description Landscaped, Rectangular Lot
Foundation Poured Concrete
Architectural Style 2 Storey
Level or Stories Two
Structure Type Vinyl Siding,Wood Frame
Others
Restrictions None Known
Tax ID 91564489
Ownership Private
Virtual Tour https://unbranded.youriguide.com/178_greywolf_rd_n_lethbridge_ab/
"My job is to find and attract mastery-based agents to the office, protect the culture, and make sure everyone is happy! "
#700 - 1816 Crowchild Trail NW, Calgary, AB, T2M 3Y7, CAN







