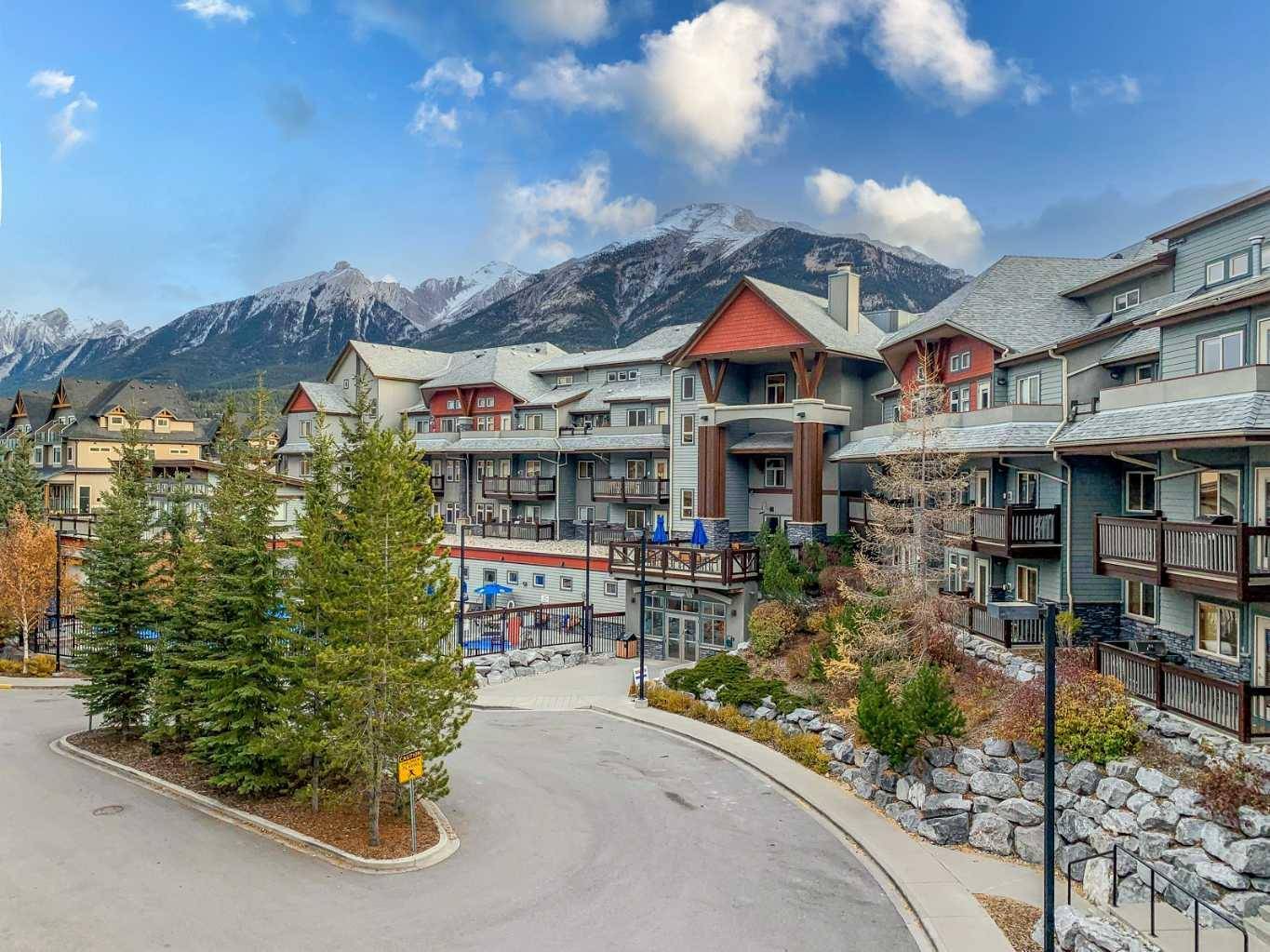GET MORE INFORMATION
$ 997,500
$ 1,021,650 2.4%
2 Beds
2 Baths
938 SqFt
$ 997,500
$ 1,021,650 2.4%
2 Beds
2 Baths
938 SqFt
Key Details
Sold Price $997,500
Property Type Condo
Sub Type Apartment
Listing Status Sold
Purchase Type For Sale
Square Footage 938 sqft
Price per Sqft $1,063
Subdivision Bow Valley Trail
MLS® Listing ID A2215888
Sold Date 07/11/25
Style Apartment-Multi Level Unit
Bedrooms 2
Full Baths 2
Condo Fees $767/mo
Year Built 2004
Annual Tax Amount $6,132
Tax Year 2024
Property Sub-Type Apartment
Source Calgary
Property Description
Location
Province AB
County Bighorn No. 8, M.d. Of
Zoning r3
Direction E
Interior
Interior Features Ceiling Fan(s), Elevator, High Ceilings, Kitchen Island, No Animal Home, No Smoking Home, Open Floorplan, Quartz Counters, Storage
Heating Baseboard, In Floor
Cooling None
Flooring Carpet, Ceramic Tile, Vinyl Plank
Fireplaces Number 1
Fireplaces Type Gas
Appliance Dishwasher, Dryer, Electric Oven, Microwave, Refrigerator, Washer, Window Coverings
Laundry In Unit
Exterior
Parking Features Parkade, Underground
Garage Description Parkade, Underground
Community Features Playground, Pool, Shopping Nearby, Sidewalks, Street Lights, Walking/Bike Paths
Amenities Available Bicycle Storage, Elevator(s), Fitness Center, Outdoor Pool, Parking, Snow Removal, Storage
Roof Type Asphalt Shingle
Porch Deck
Exposure E
Total Parking Spaces 1
Building
Story 3
Architectural Style Apartment-Multi Level Unit
Level or Stories Multi Level Unit
Structure Type Concrete,Stone,Wood Siding
Others
HOA Fee Include Cable TV,Common Area Maintenance,Gas,Heat,Insurance,Maintenance Grounds,Professional Management,Reserve Fund Contributions,Sewer,Snow Removal,Trash,Water
Restrictions Non-Smoking Building
Tax ID 97944211
Ownership Private
Pets Allowed Restrictions
"My job is to find and attract mastery-based agents to the office, protect the culture, and make sure everyone is happy! "







