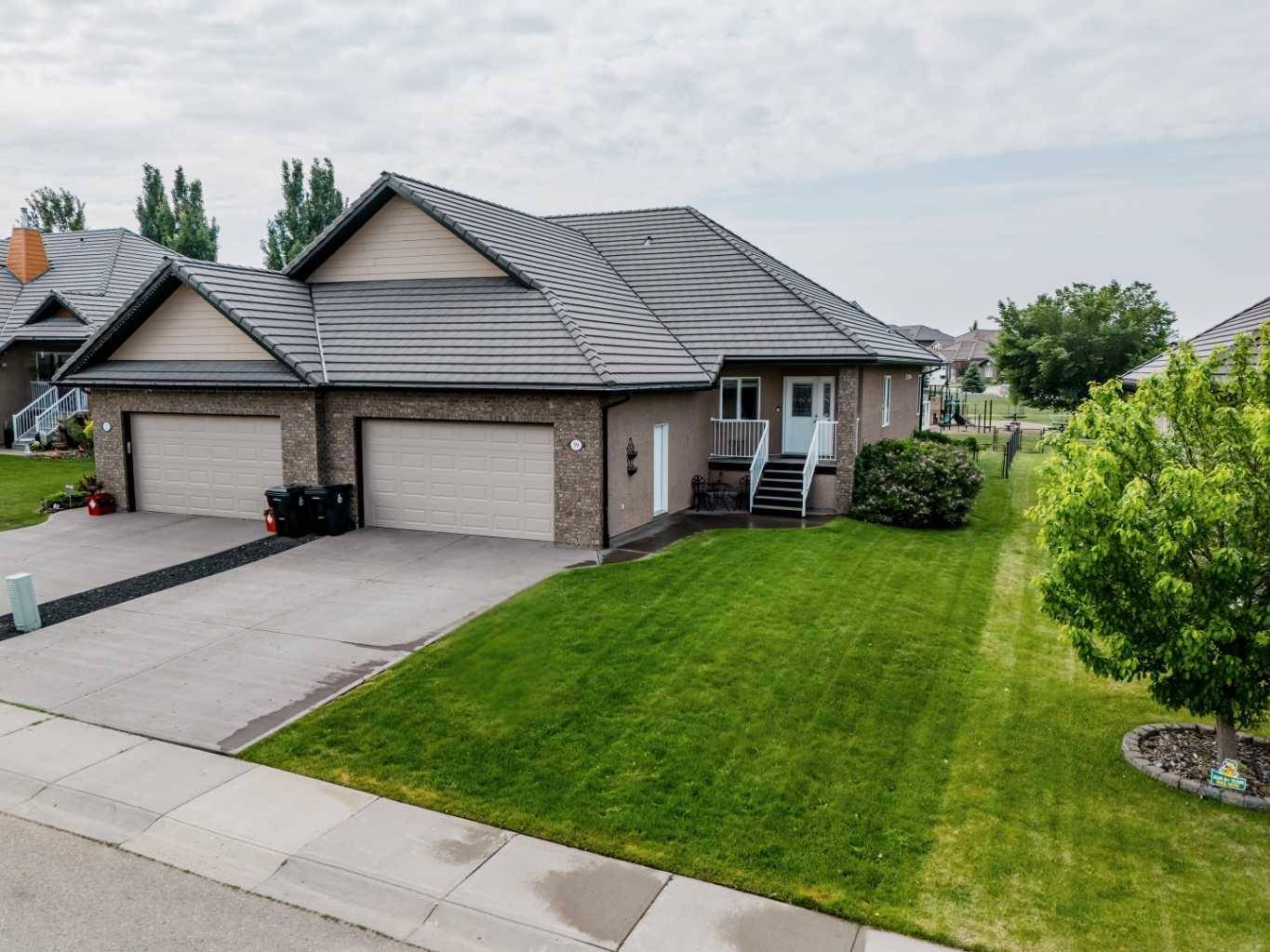3 Beds
3 Baths
1,579 SqFt
3 Beds
3 Baths
1,579 SqFt
OPEN HOUSE
Sun Jul 13, 1:00pm - 3:00pm
Key Details
Property Type Single Family Home
Sub Type Semi Detached (Half Duplex)
Listing Status Active
Purchase Type For Sale
Square Footage 1,579 sqft
Price per Sqft $338
MLS® Listing ID A2227960
Style Attached-Side by Side,Bungalow
Bedrooms 3
Full Baths 2
Half Baths 1
Year Built 2007
Annual Tax Amount $2,584
Tax Year 2024
Lot Size 5,812 Sqft
Acres 0.13
Property Sub-Type Semi Detached (Half Duplex)
Source Medicine Hat
Property Description
Location
Province AB
County Cypress County
Zoning RRR, Recreation/Residenti
Direction N
Rooms
Other Rooms 1
Basement Finished, Full
Interior
Interior Features Built-in Features, Central Vacuum, Closet Organizers, Kitchen Island, Pantry, Storage, Walk-In Closet(s), Wet Bar
Heating Forced Air
Cooling Central Air
Flooring Carpet, Ceramic Tile, Hardwood, Tile
Fireplaces Number 2
Fireplaces Type Gas
Inclusions Jetted Tub, 2 Gas Fireplaces, Wall Mount with TV, Built-in Microwave, Built-in Stove Top, White Laundry Storage Cabinet, Upright Freezer in Storage Room, Underground Sprinklers, Attached Shelving, UC Fridge - Wet Bar, Book Shelf in Garage
Appliance Built-In Oven, Dishwasher, Dryer, Range Hood, Refrigerator, Washer
Laundry Main Level
Exterior
Parking Features Double Garage Attached, Driveway
Garage Spaces 2.0
Garage Description Double Garage Attached, Driveway
Fence Fenced
Community Features Golf, Park, Playground, Sidewalks, Street Lights, Walking/Bike Paths
Roof Type Flat Tile
Porch Deck
Lot Frontage 43.9
Total Parking Spaces 4
Building
Lot Description Front Yard, Landscaped, Lawn, Rectangular Lot, Street Lighting, Underground Sprinklers
Foundation Poured Concrete
Architectural Style Attached-Side by Side, Bungalow
Level or Stories One
Structure Type Brick,Stucco
Others
Restrictions None Known,Restrictive Covenant
Tax ID 93782538
Ownership Power of Attorney,Private
"My job is to find and attract mastery-based agents to the office, protect the culture, and make sure everyone is happy! "







