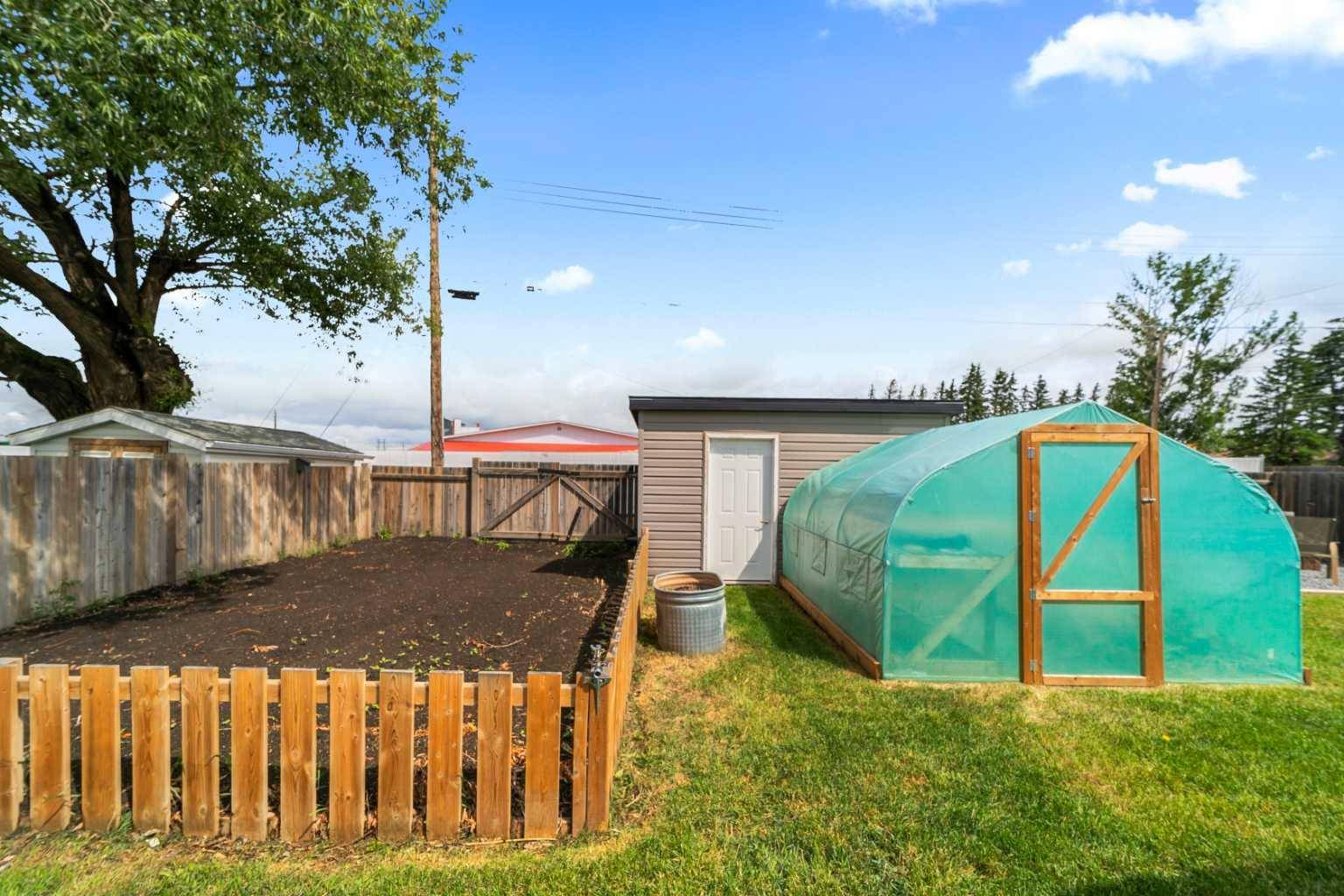6 Beds
3 Baths
1,607 SqFt
6 Beds
3 Baths
1,607 SqFt
Key Details
Property Type Single Family Home
Sub Type Detached
Listing Status Active
Purchase Type For Sale
Square Footage 1,607 sqft
Price per Sqft $217
Subdivision Killam
MLS® Listing ID A2233917
Style Bungalow
Bedrooms 6
Full Baths 2
Half Baths 1
Year Built 1963
Annual Tax Amount $2,442
Tax Year 2025
Lot Size 7,200 Sqft
Acres 0.17
Property Sub-Type Detached
Source Central Alberta
Property Description
Location
Province AB
County Flagstaff County
Zoning R1
Direction N
Rooms
Other Rooms 1
Basement Finished, Full
Interior
Interior Features Built-in Features, Closet Organizers, Laminate Counters, Storage, Vinyl Windows, Walk-In Closet(s)
Heating Forced Air
Cooling Central Air
Flooring Carpet, Laminate, Linoleum, Tile
Inclusions Shed, Pergola, Greenhouse
Appliance Dishwasher, Electric Stove, Microwave, Refrigerator, Washer/Dryer, Water Softener, Window Coverings
Laundry Laundry Room, Main Level, Sink
Exterior
Parking Features Heated Garage, Off Street, Parking Pad, RV Access/Parking, Single Garage Attached
Garage Spaces 1.0
Garage Description Heated Garage, Off Street, Parking Pad, RV Access/Parking, Single Garage Attached
Fence Fenced
Community Features Park, Playground, Schools Nearby, Shopping Nearby, Sidewalks, Street Lights, Walking/Bike Paths
Roof Type Asphalt
Porch Deck
Lot Frontage 60.0
Total Parking Spaces 1
Building
Lot Description Back Lane, Back Yard, Garden, Landscaped, Rectangular Lot
Foundation ICF Block, Poured Concrete
Architectural Style Bungalow
Level or Stories One
Structure Type Vinyl Siding
Others
Restrictions None Known
Tax ID 56747177
Ownership Private
"My job is to find and attract mastery-based agents to the office, protect the culture, and make sure everyone is happy! "







