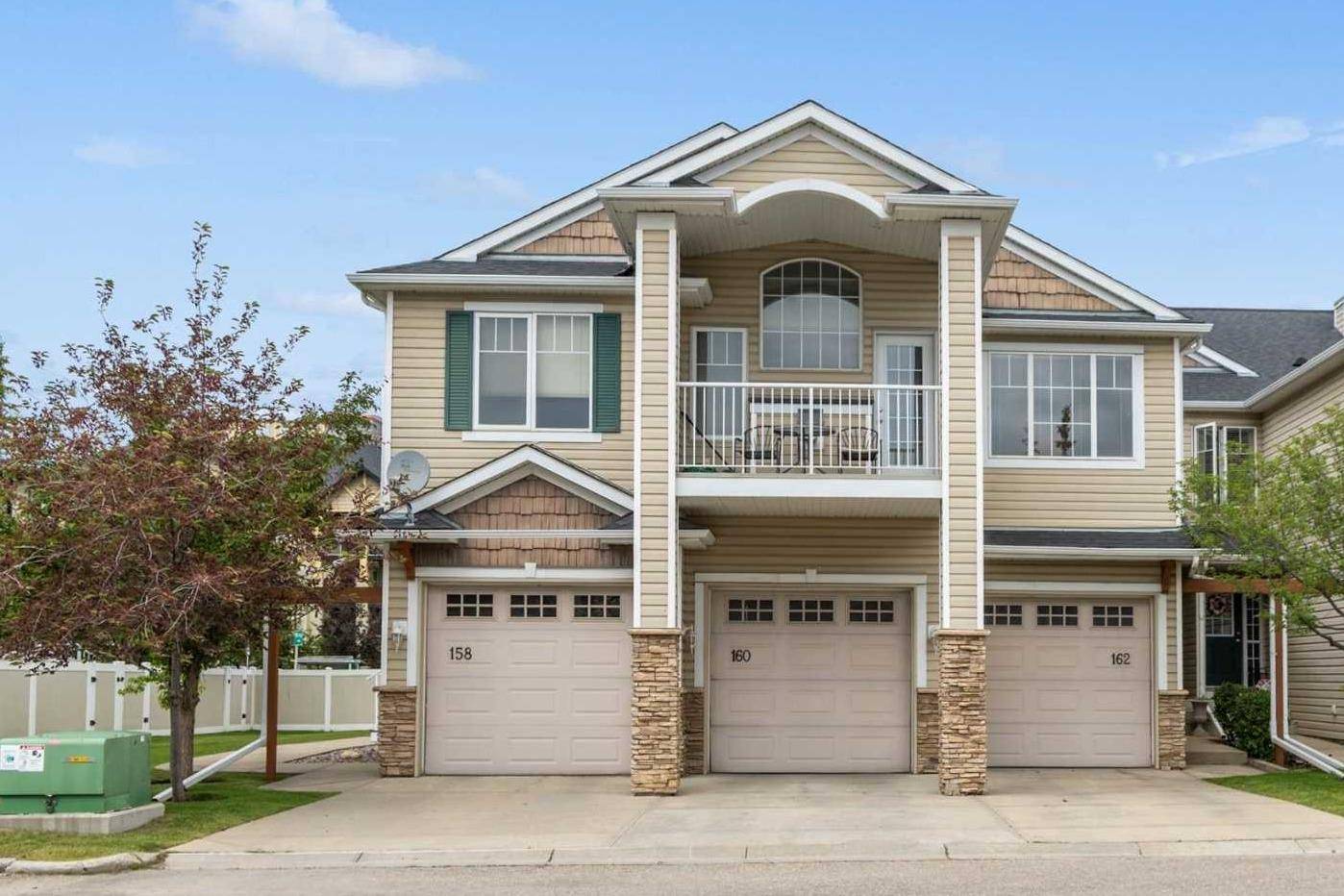3 Beds
3 Baths
1,297 SqFt
3 Beds
3 Baths
1,297 SqFt
Key Details
Property Type Townhouse
Sub Type Row/Townhouse
Listing Status Active
Purchase Type For Sale
Square Footage 1,297 sqft
Price per Sqft $377
Subdivision Royal Oak
MLS® Listing ID A2235922
Style 2 Storey
Bedrooms 3
Full Baths 2
Half Baths 1
Condo Fees $429
Year Built 2009
Annual Tax Amount $2,710
Tax Year 2025
Property Sub-Type Row/Townhouse
Source Calgary
Property Description
Upstairs, you'll find plush new carpet, a generous primary bedroom with updated 3-piece ensuite, two additional bedrooms, and a full updated 4-piece bathroom. A convenient powder room is located on the main floor.
Enjoy modern touches throughout, including updated lighting and new bathroom cabinetry. The welcoming front porch adds charm, while the single attached garage and extra parking pad provide great flexibility.
The unfinished basement offers potential for future development with rough-in plumbing and an egress window already in place.
Located in a friendly, well-run and well-maintained complex close to transit, shopping, fitness studios, and excellent schools — this is a great place to call home! Call your favourite realtor and book your showing today!
Location
Province AB
County Calgary
Area Cal Zone Nw
Zoning M-CG d35
Direction W
Rooms
Other Rooms 1
Basement Full, Unfinished
Interior
Interior Features Bathroom Rough-in, No Animal Home, No Smoking Home, Open Floorplan, Pantry, Quartz Counters, Storage, Vinyl Windows
Heating Fireplace(s), Forced Air, Natural Gas
Cooling None
Flooring Carpet, Vinyl Plank
Fireplaces Number 1
Fireplaces Type Decorative, Gas, Living Room, Mantle
Inclusions Refrigerator in Garage
Appliance Dishwasher, Electric Stove, Garage Control(s), Microwave Hood Fan, Refrigerator, Washer/Dryer
Laundry In Basement
Exterior
Parking Features Covered, Front Drive, Garage Door Opener, Garage Faces Front, Parking Pad, Single Garage Attached
Garage Spaces 1.0
Garage Description Covered, Front Drive, Garage Door Opener, Garage Faces Front, Parking Pad, Single Garage Attached
Fence Fenced
Community Features Park, Playground, Schools Nearby, Shopping Nearby, Sidewalks, Street Lights
Amenities Available Parking, Trash, Visitor Parking
Roof Type Asphalt Shingle
Porch Front Porch
Exposure W
Total Parking Spaces 2
Building
Lot Description Back Yard, City Lot, Landscaped, Low Maintenance Landscape, No Neighbours Behind
Foundation Poured Concrete
Architectural Style 2 Storey
Level or Stories Two
Structure Type Stone,Vinyl Siding,Wood Frame
Others
HOA Fee Include Amenities of HOA/Condo,Common Area Maintenance,Insurance,Maintenance Grounds,Professional Management,Reserve Fund Contributions,Sewer,Snow Removal,Trash
Restrictions Condo/Strata Approval,Pets Allowed,Short Term Rentals Not Allowed
Tax ID 101215767
Ownership Private
Pets Allowed Restrictions, Cats OK, Dogs OK
"My job is to find and attract mastery-based agents to the office, protect the culture, and make sure everyone is happy! "







