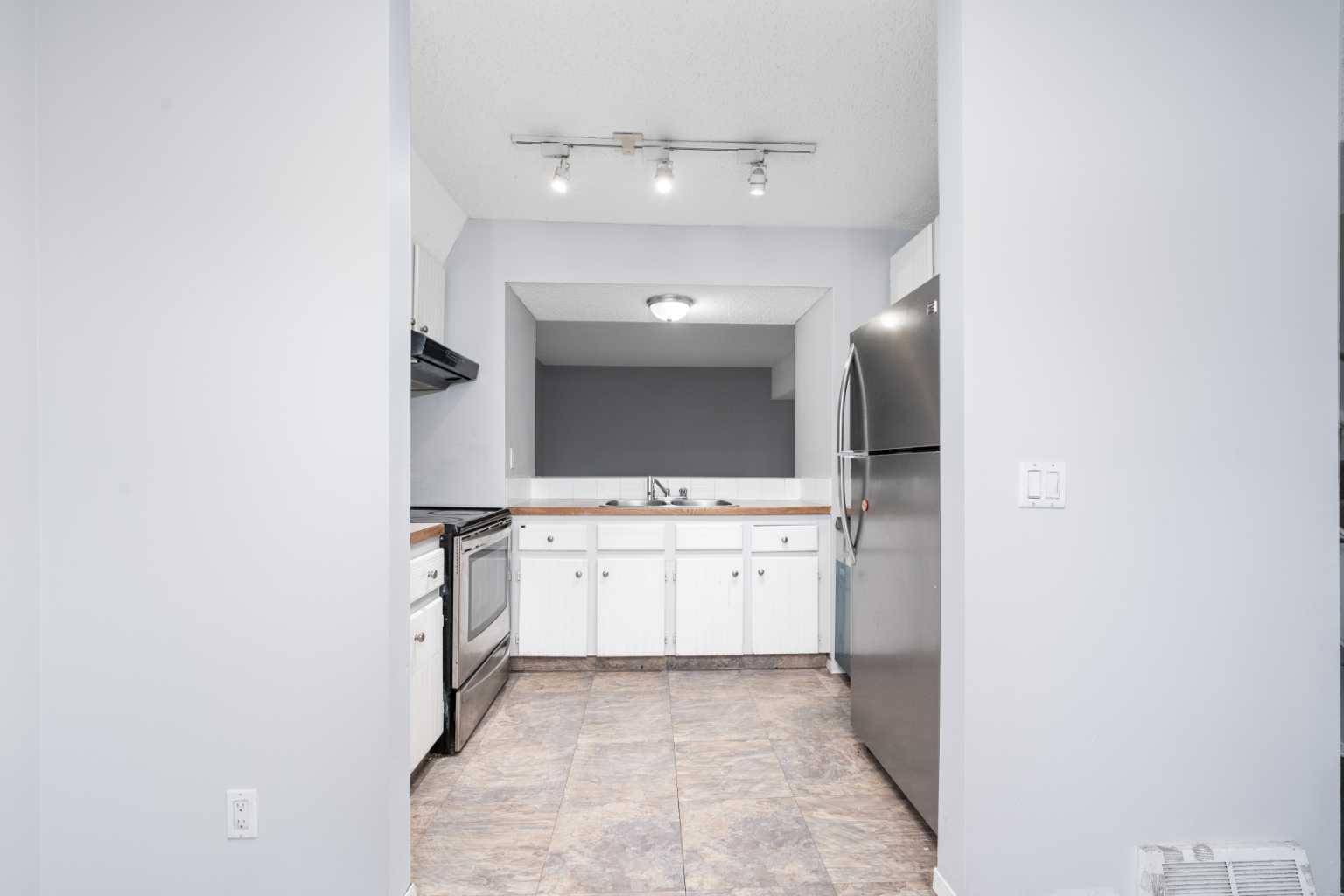2 Beds
1 Bath
1,051 SqFt
2 Beds
1 Bath
1,051 SqFt
Key Details
Property Type Townhouse
Sub Type Row/Townhouse
Listing Status Active
Purchase Type For Sale
Square Footage 1,051 sqft
Price per Sqft $285
Subdivision Marlborough
MLS® Listing ID A2234655
Style 4 Level Split
Bedrooms 2
Full Baths 1
Condo Fees $382
Year Built 1978
Annual Tax Amount $1,779
Tax Year 2025
Property Sub-Type Row/Townhouse
Source Calgary
Property Description
Location
Province AB
County Calgary
Area Cal Zone Ne
Zoning M-C1 d43
Direction N
Rooms
Basement Finished, Full
Interior
Interior Features Walk-In Closet(s)
Heating Forced Air, Natural Gas
Cooling None
Flooring Laminate
Fireplaces Number 1
Fireplaces Type None
Appliance Dishwasher, Dryer, Electric Stove, Range Hood, Refrigerator, Washer, Window Coverings
Laundry In Basement, Laundry Room
Exterior
Parking Features Attached Carport
Garage Description Attached Carport
Fence None
Community Features Playground, Schools Nearby, Shopping Nearby, Sidewalks, Walking/Bike Paths
Amenities Available None
Roof Type Asphalt Shingle
Porch None
Total Parking Spaces 1
Building
Lot Description Back Yard
Foundation Poured Concrete
Architectural Style 4 Level Split
Level or Stories 4 Level Split
Structure Type Stucco,Wood Frame,Wood Siding
Others
HOA Fee Include Common Area Maintenance,Insurance,Professional Management,Reserve Fund Contributions,Snow Removal,Trash
Restrictions Airspace Restriction,Easement Registered On Title,Utility Right Of Way
Tax ID 101325360
Ownership Private
Pets Allowed Restrictions
Virtual Tour https://www.youtube.com/shorts/3xbP7XWPG0Q
"My job is to find and attract mastery-based agents to the office, protect the culture, and make sure everyone is happy! "







