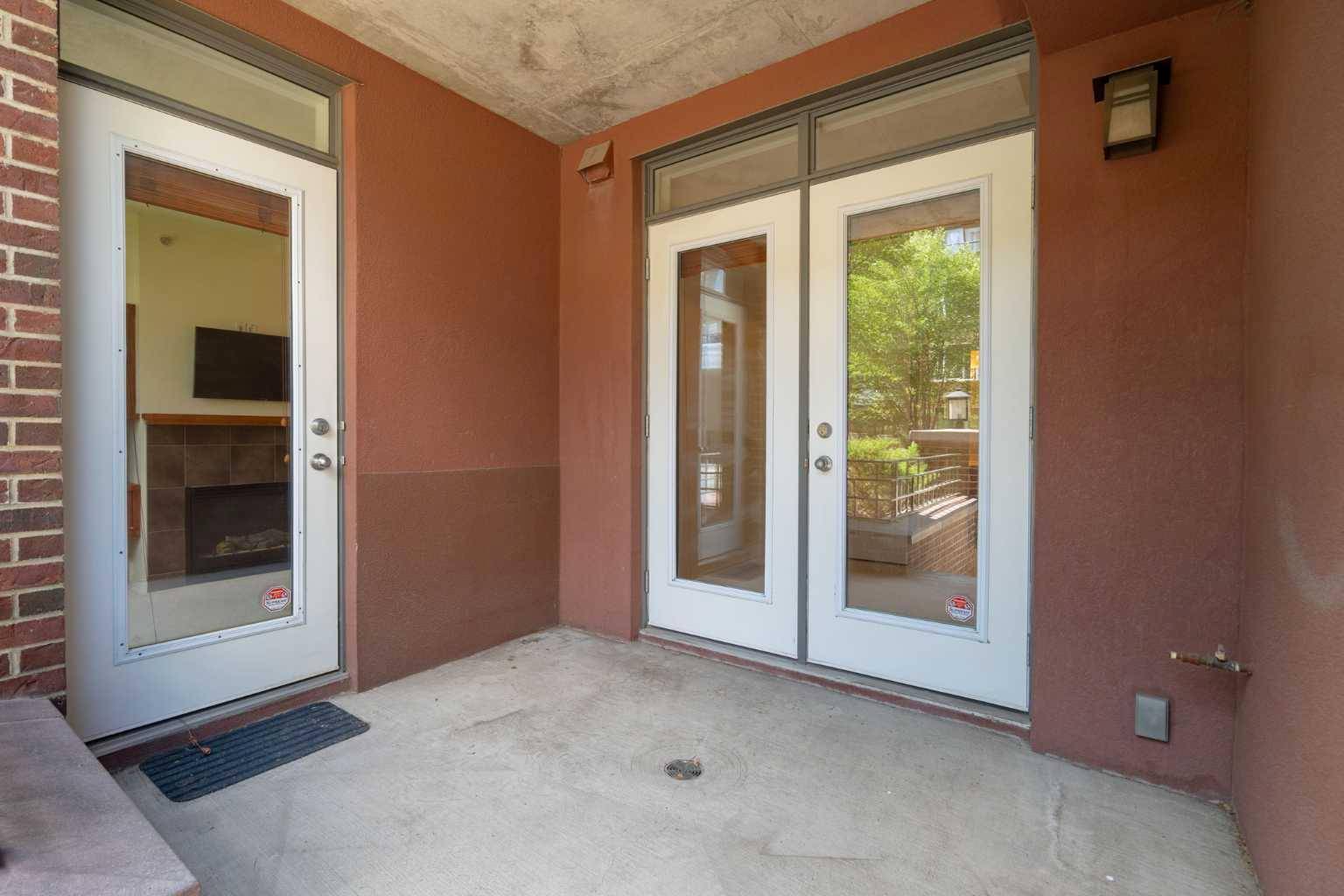1 Bed
1 Bath
486 SqFt
1 Bed
1 Bath
486 SqFt
Key Details
Property Type Condo
Sub Type Apartment
Listing Status Active
Purchase Type For Sale
Square Footage 486 sqft
Price per Sqft $565
Subdivision Bridgeland/Riverside
MLS® Listing ID A2238130
Style Apartment-Multi Level Unit
Bedrooms 1
Full Baths 1
Condo Fees $420/mo
Year Built 2006
Annual Tax Amount $1,554
Tax Year 2025
Property Sub-Type Apartment
Source Calgary
Property Description
Location
Province AB
County Calgary
Area Cal Zone Cc
Zoning DC
Direction E
Interior
Interior Features Ceiling Fan(s), Kitchen Island, Separate Entrance, Storage, Vinyl Windows
Heating Baseboard, Boiler
Cooling None
Flooring Carpet, Tile
Appliance Dishwasher, Dryer, Electric Stove, Microwave Hood Fan, Refrigerator, Washer
Laundry In Unit
Exterior
Parking Features Assigned, Underground
Garage Description Assigned, Underground
Community Features Park, Playground, Schools Nearby, Shopping Nearby, Sidewalks, Street Lights, Walking/Bike Paths
Amenities Available Elevator(s), Parking, Storage
Porch Rear Porch
Exposure E
Total Parking Spaces 1
Building
Story 6
Architectural Style Apartment-Multi Level Unit
Level or Stories Multi Level Unit
Structure Type Brick,Concrete,Mixed
Others
HOA Fee Include Common Area Maintenance,Gas,Heat,Reserve Fund Contributions,Snow Removal,Trash,Water
Restrictions Easement Registered On Title,Encroachment,Restrictive Covenant
Tax ID 101370596
Ownership Private
Pets Allowed Restrictions, Yes
Virtual Tour https://unbranded.youriguide.com/990_centre_ave_e_calgary_ab/
"My job is to find and attract mastery-based agents to the office, protect the culture, and make sure everyone is happy! "







