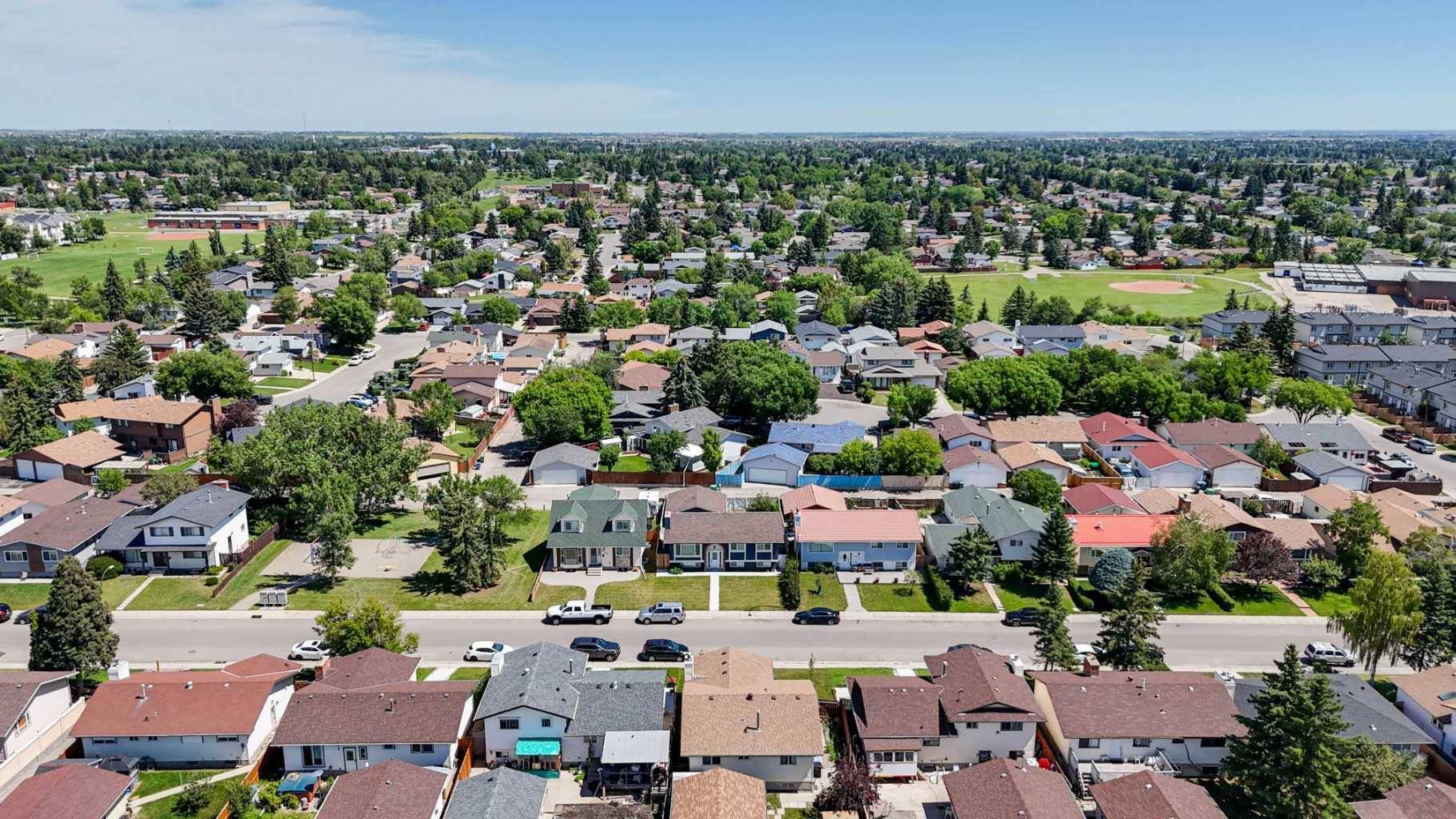5 Beds
3 Baths
1,160 SqFt
5 Beds
3 Baths
1,160 SqFt
Key Details
Property Type Single Family Home
Sub Type Detached
Listing Status Active
Purchase Type For Sale
Square Footage 1,160 sqft
Price per Sqft $625
Subdivision Rundle
MLS® Listing ID A2238571
Style Bi-Level
Bedrooms 5
Full Baths 3
Year Built 1977
Annual Tax Amount $4,116
Tax Year 2025
Lot Size 4,994 Sqft
Acres 0.11
Property Sub-Type Detached
Source Calgary
Property Description
Like a brand new home featuring over 2,100 square feet of total living space, with 5 bedrooms and 3 full bathrooms, and its fully move-in ready!
The bright and open concept main level is perfect for entertaining and the large west-facing front window allows natural light to flow through the home all day long. The timeless white kitchen is complete with a suite of stainless steel appliances, a full built-in pantry with pull-out drawers and a large island with additional seating space. The kitchen overlooks the main living area and dining space, l - seamless design. Resilient LVP flooring flows throughout the entire main floor . The upper level of the home has 3 large bedrooms, a main bathroom and a full en suite with walk-in shower for the primary bedroom, washer and dryer for the upper level.
The fully developed illegal basement suite , with separate entry includes kitchen, laundry, dining living room and 2 spacious bedrooms accompanied with another full bathroom, includes a walk-in shower. The back entrance has a large deck with new stairs, glass railings and additional storage underneath. The large backyard has an oversized double detached garage, additional parking pad that is perfect for an RV or additional parking space and plenty of green space.
Almost everything has been renovated in this property, some key features include: Newer windows, kitchen, appliances, vanities, flooring, lighting, plumbing fixtures, hot water tank and the home has a newer furnace , newer roof (replaced around 2020) . With shopping and schools , a playground located just two doors down - this location is unbeatable! Just 5 mins from nearby LRT and Sunridge Mall.
Location
Province AB
County Calgary
Area Cal Zone Ne
Zoning R-CG
Direction W
Rooms
Other Rooms 1
Basement Full, Walk-Up To Grade
Interior
Interior Features Kitchen Island, No Animal Home, No Smoking Home, Open Floorplan, Quartz Counters, See Remarks, Separate Entrance, Storage
Heating Forced Air
Cooling None
Flooring Carpet, Laminate
Fireplaces Number 1
Fireplaces Type Wood Burning
Inclusions .
Appliance Dishwasher, Electric Stove, Refrigerator, Washer/Dryer
Laundry In Unit, Lower Level, Multiple Locations, Upper Level
Exterior
Parking Features Double Garage Detached, Off Street, Parking Pad
Garage Spaces 2.0
Garage Description Double Garage Detached, Off Street, Parking Pad
Fence Fenced
Community Features Other, Park, Playground, Schools Nearby, Shopping Nearby, Sidewalks, Street Lights, Tennis Court(s), Walking/Bike Paths
Roof Type Asphalt Shingle
Porch Deck
Lot Frontage 50.0
Total Parking Spaces 3
Building
Lot Description Back Lane, Lawn, Rectangular Lot, See Remarks
Foundation Poured Concrete
Architectural Style Bi-Level
Level or Stories Bi-Level
Structure Type Concrete,See Remarks,Stucco,Wood Frame
Others
Restrictions None Known
Tax ID 101582452
Ownership Private
Virtual Tour https://youriguide.com/2428_39_st_ne_calgary_ab?pano=10004&rotation=5.274527549498714&elevation=-0.20728085740281488
"My job is to find and attract mastery-based agents to the office, protect the culture, and make sure everyone is happy! "







