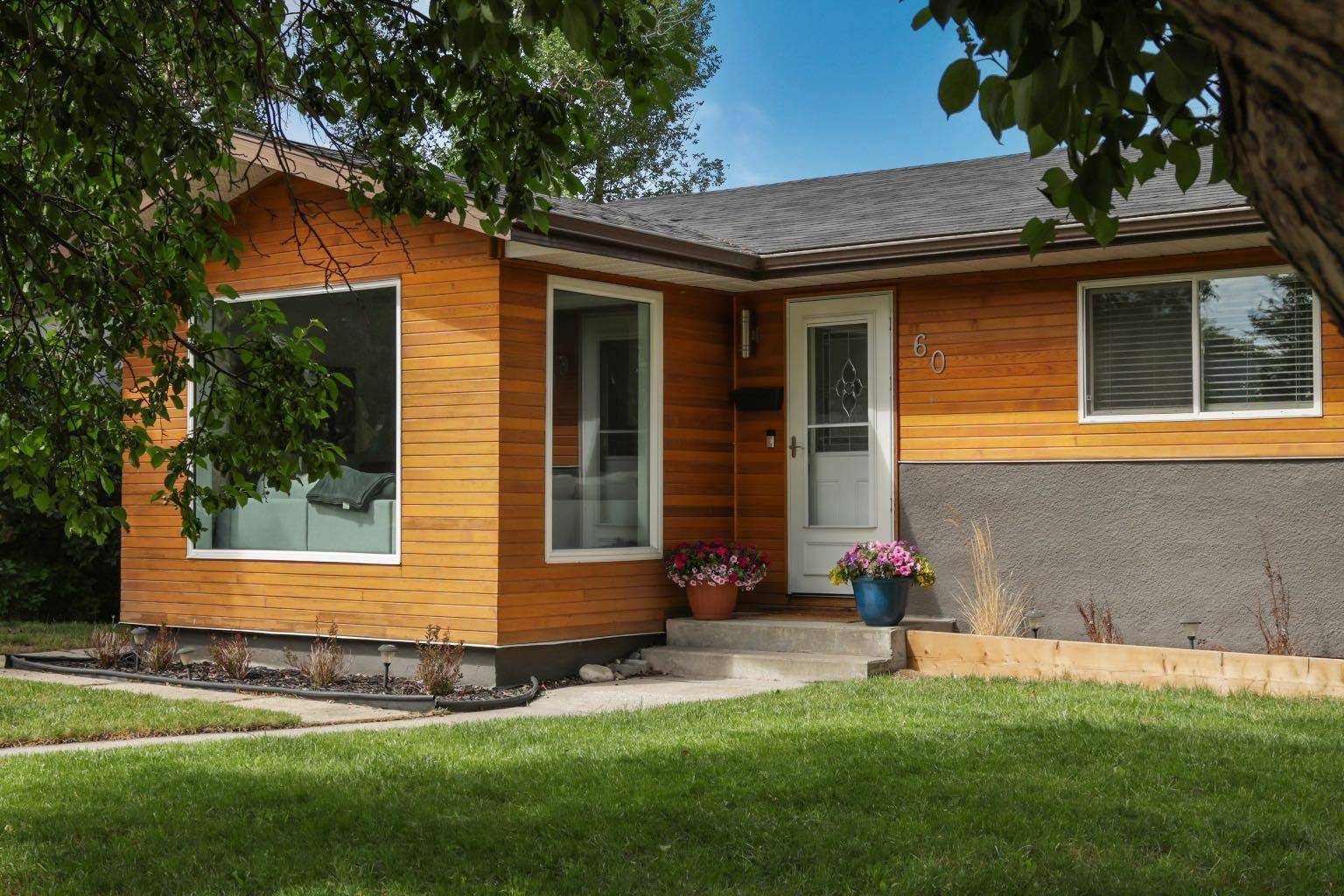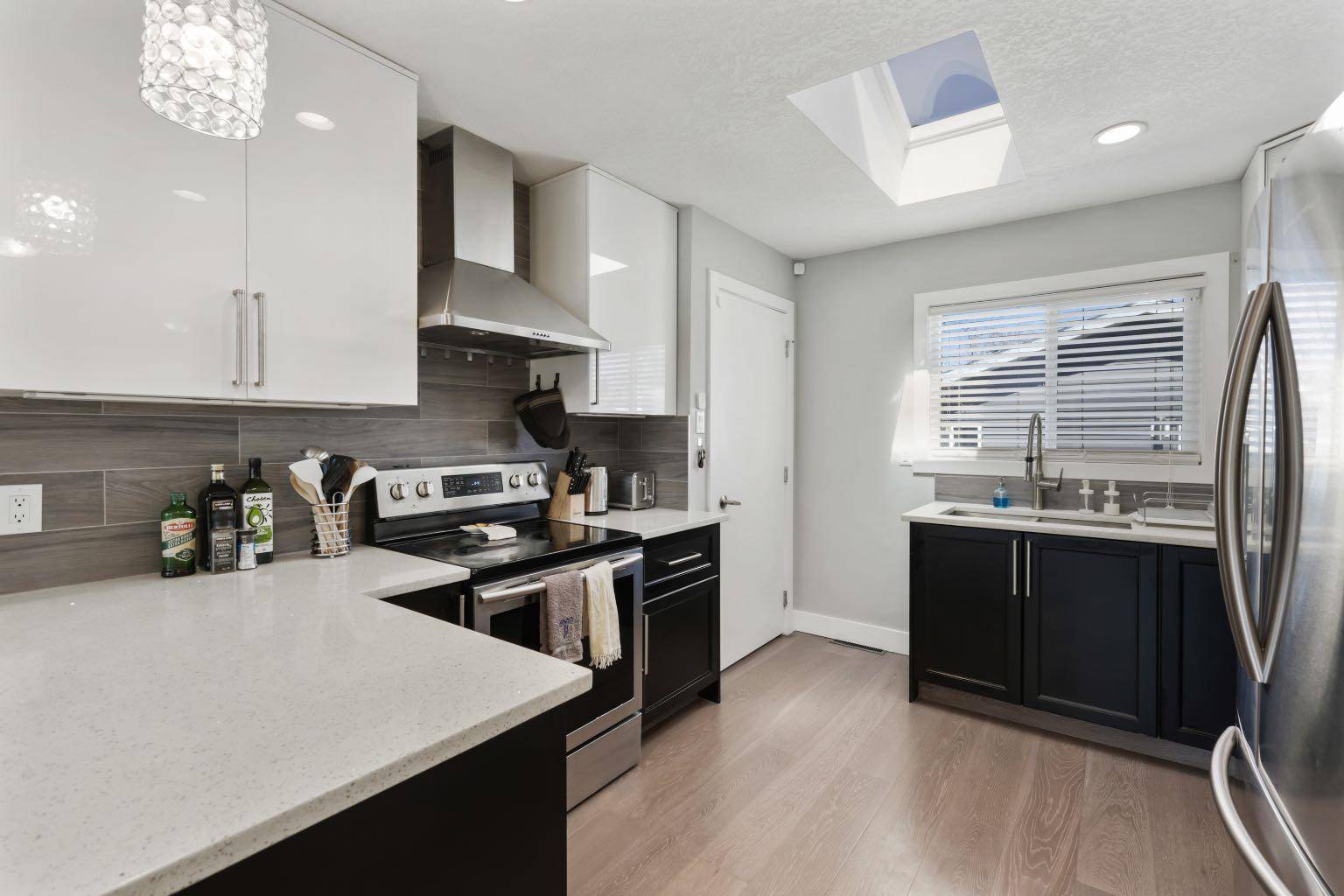5 Beds
3 Baths
1,010 SqFt
5 Beds
3 Baths
1,010 SqFt
OPEN HOUSE
Sat Jul 19, 12:00pm - 3:00pm
Sun Jul 20, 1:00pm - 3:00pm
Key Details
Property Type Single Family Home
Sub Type Detached
Listing Status Active
Purchase Type For Sale
Square Footage 1,010 sqft
Price per Sqft $816
Subdivision Wildwood
MLS® Listing ID A2240844
Style Bungalow
Bedrooms 5
Full Baths 3
Year Built 1956
Annual Tax Amount $5,548
Tax Year 2024
Lot Size 5,500 Sqft
Acres 0.13
Property Sub-Type Detached
Source Calgary
Property Description
With 5 spacious bedrooms and 3 full baths, this home is perfect for families or those who love to entertain. As you enter, you'll be greeted by a bright and inviting open-concept layout featuring modern finishes and an abundance of natural light. The kitchen is a chef's delight, equipped with stainless steel appliances, sleek countertops, and generous cabinetry. Large windows allow sunlight to flood the kitchen, creating a warm and welcoming atmosphere for cooking and gathering.
The finished basement adds valuable extra space, ideal for a family room, home office, or guest suite. With two additional bedrooms and a full bath downstairs, the versatility of this home is unmatched.
Outside, the property features an oversized detached garage, providing plenty of room for vehicles, tools, and toys. The garage is complemented by RV parking available on the side of the garage, ensuring you have ample space for all your recreational vehicles. The back alley access further enhances convenience and accessibility.
Situated just minutes from the picturesque Bow River, residents of Wildwood enjoy easy access to scenic walking and biking trails, perfect for outdoor enthusiasts. The community is well-equipped with amenities, including parks, playgrounds, and local shops, all within a short drive or leisurely stroll. Plus, with downtown Calgary just 10 minutes away, you can enjoy the best of both suburban tranquility and urban convenience.
Don't miss this incredible opportunity to own a beautiful home with exceptional outdoor space and amenities in Wildwood, Calgary! Schedule your viewing today!
Location
Province AB
County Calgary
Area Cal Zone W
Zoning R-CG
Direction S
Rooms
Other Rooms 1
Basement Finished, Full
Interior
Interior Features Kitchen Island, No Animal Home, No Smoking Home, Quartz Counters, Storage, Sump Pump(s)
Heating Forced Air, Natural Gas
Cooling Central Air
Flooring Carpet, Ceramic Tile, Hardwood
Inclusions Dishwasher, Hood Fan, Electric Oven, Electric Stove, , Refrigerator, Washer/Dryer, Rang Hood, Garage Door Remotes, Garage Door Opener, AC Unit and Include curtains in upstairs living room.
Appliance Central Air Conditioner, Dishwasher, Electric Oven, Electric Stove, Garage Control(s), Microwave, Range Hood, Washer/Dryer
Laundry In Basement
Exterior
Parking Features Double Garage Detached
Garage Spaces 2.0
Garage Description Double Garage Detached
Fence Fenced
Community Features Fishing, Park, Playground, Schools Nearby, Shopping Nearby, Sidewalks, Street Lights, Walking/Bike Paths
Roof Type Asphalt Shingle
Porch None
Lot Frontage 55.0
Total Parking Spaces 4
Building
Lot Description Back Lane, Back Yard, Front Yard, Garden, Level, Street Lighting
Foundation Poured Concrete
Architectural Style Bungalow
Level or Stories One
Structure Type Stucco,Wood Frame,Wood Siding
Others
Restrictions None Known
Tax ID 101541847
Ownership Private
"My job is to find and attract mastery-based agents to the office, protect the culture, and make sure everyone is happy! "
#700 - 1816 Crowchild Trail NW, Calgary, AB, T2M 3Y7, CAN







