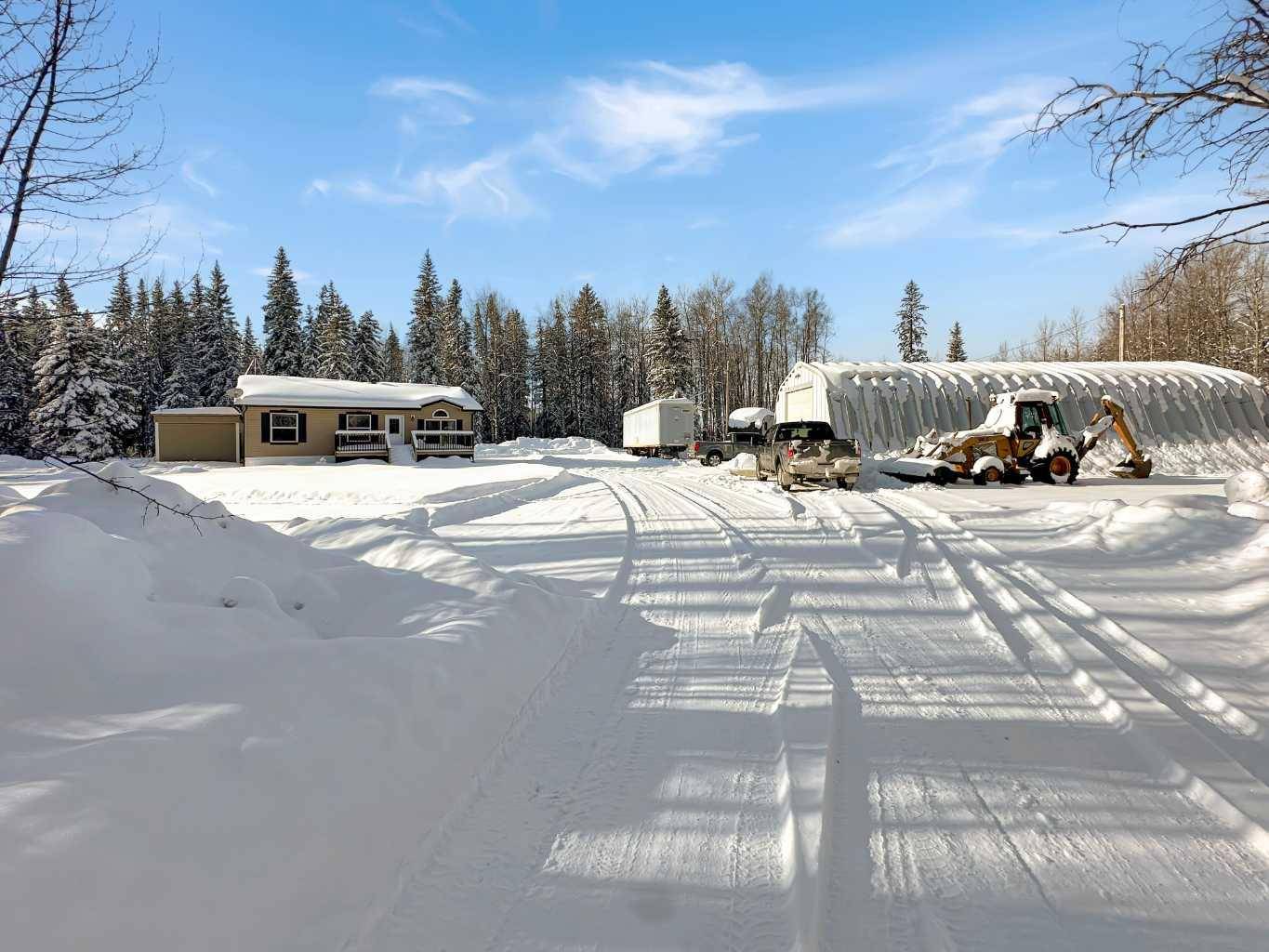$385,000
$399,000
3.5%For more information regarding the value of a property, please contact us for a free consultation.
3 Beds
2 Baths
1,144 SqFt
SOLD DATE : 03/05/2025
Key Details
Sold Price $385,000
Property Type Single Family Home
Sub Type Detached
Listing Status Sold
Purchase Type For Sale
Square Footage 1,144 sqft
Price per Sqft $336
MLS® Listing ID A2192895
Sold Date 03/05/25
Style Acreage with Residence,Bungalow
Bedrooms 3
Full Baths 2
Originating Board Grande Prairie
Year Built 2005
Annual Tax Amount $1,304
Tax Year 2024
Lot Size 158.970 Acres
Acres 158.97
Property Sub-Type Detached
Property Description
Welcome to your own rural retreat on 158.97 acres in the heart of Alberta's countryside. This laid-back property offers a practical 3-bed, 2-bath home set on welded steel pilings, complete with a bright, open layout featuring vinyl plank flooring, a sit-up breakfast bar in the kitchen, and a cozy primary suite with an ensuite and walk-in closet. Outside, you'll find a natural haven surrounded by mature trees, a duck pond, and plenty of lawn space and trails—perfect for enjoying the outdoors. A fantastic outdoor fireplace and a pergola sets the scene for relaxed evenings, while the versatile 30 x 50 Quonset (ideal for a workshop or extra storage) and additional sheds add plenty of functional space. With around 90 acres recently logged yet still maintaining a robust tree cover, there's ample opportunity to work, live, play and relax in the outdoors. Located near Snipe Lake and expansive crown land, this is country living at its best—simple, practical, and full of potential.
Location
Province AB
County Greenview No. 16, M.d. Of
Zoning A1
Direction NE
Rooms
Other Rooms 1
Basement None
Interior
Interior Features Breakfast Bar, Ceiling Fan(s), Closet Organizers, Laminate Counters, Walk-In Closet(s)
Heating Forced Air, Natural Gas
Cooling None
Flooring Carpet, Linoleum, Vinyl Plank
Appliance Dishwasher, Electric Stove, Microwave Hood Fan, Refrigerator, Washer/Dryer, Window Coverings
Laundry In Hall, Main Level
Exterior
Parking Features Parking Pad
Garage Description Parking Pad
Fence None
Community Features Lake
Roof Type Asphalt Shingle
Porch Deck, Pergola
Building
Lot Description Many Trees, Private, Secluded
Building Description Mixed, 30x50 with concrete floors and power(no heat), Storage shed with power
Foundation Piling(s)
Sewer Pump, Septic Tank
Water Cistern
Architectural Style Acreage with Residence, Bungalow
Level or Stories One
Structure Type Mixed
Others
Restrictions None Known
Tax ID 57605422
Ownership Private
Read Less Info
Want to know what your home might be worth? Contact us for a FREE valuation!

Our team is ready to help you sell your home for the highest possible price ASAP
"My job is to find and attract mastery-based agents to the office, protect the culture, and make sure everyone is happy! "
#700 - 1816 Crowchild Trail NW, Calgary, AB, T2M 3Y7, CAN







