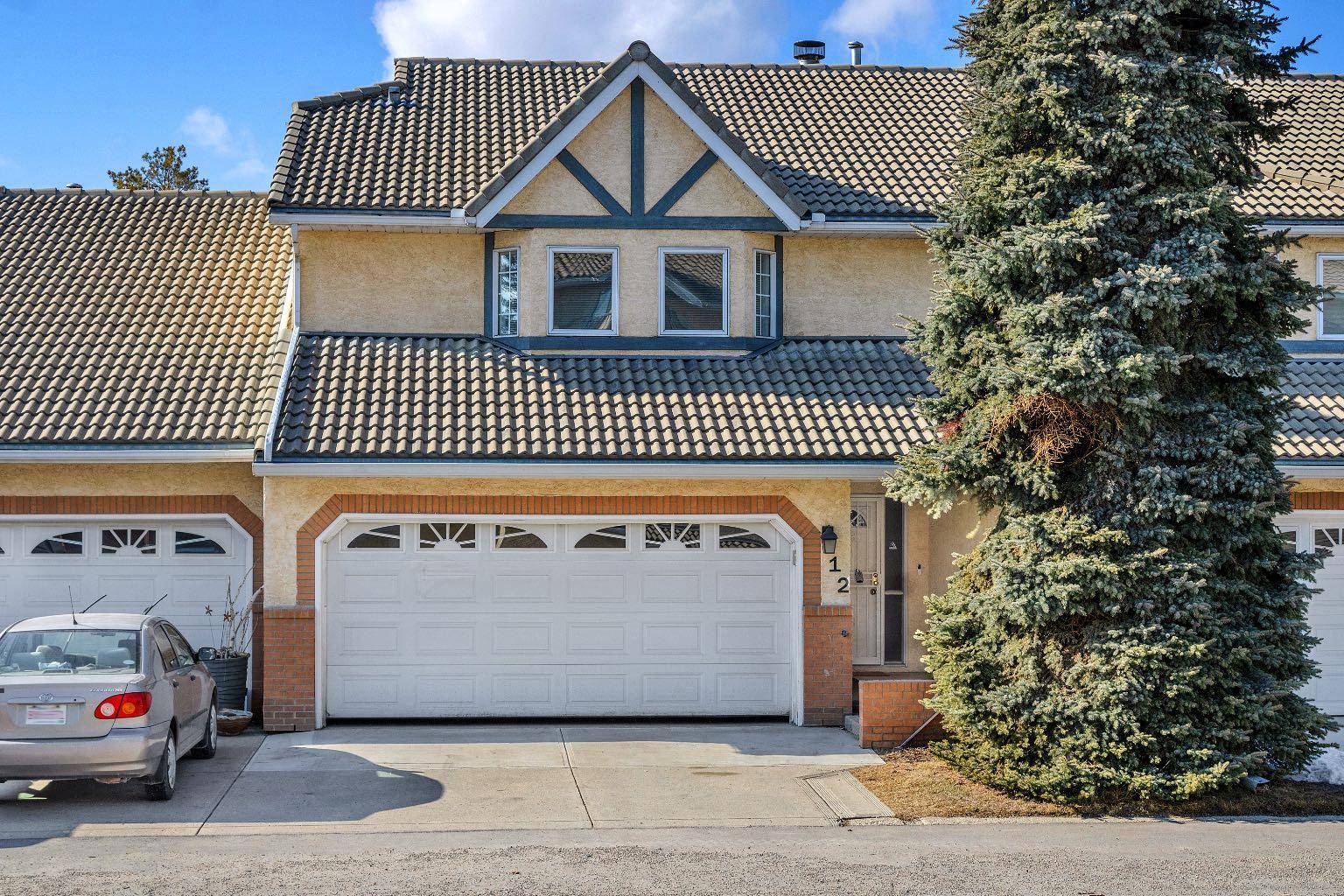$487,000
$494,000
1.4%For more information regarding the value of a property, please contact us for a free consultation.
3 Beds
4 Baths
1,779 SqFt
SOLD DATE : 03/30/2025
Key Details
Sold Price $487,000
Property Type Townhouse
Sub Type Row/Townhouse
Listing Status Sold
Purchase Type For Sale
Square Footage 1,779 sqft
Price per Sqft $273
Subdivision Lincoln Park
MLS® Listing ID A2200825
Sold Date 03/30/25
Style 2 Storey
Bedrooms 3
Full Baths 3
Half Baths 1
Condo Fees $595
Originating Board Calgary
Year Built 1992
Annual Tax Amount $2,484
Tax Year 2024
Property Sub-Type Row/Townhouse
Property Description
Welcome to this charming 2 Storey townhome located in the highly sought-after Lincoln Park community. Perfect for families or Investors! Nestled in a quiet, well-managed complex, this townhome is located near parks, schools, and local amenities, with a short commute to downtown Calgary. Enjoy the nearby bike paths that lead to North Glenmore Park, Weaselhead Environmental Park, and the Sandy Beach area, which are perfect for outdoor enthusiasts. Plus, you're just a quick drive to Marda Loop, Westhills Towne Centre, and the Rockyview Hospital. This spacious functional layout features 1,779 sq. ft. of well-designed living space, and a fully finished WALKOUT basement, providing plenty of room for family living and entertaining. The main floor boasts beautiful luxury hardwood flooring, and the bright living room features a large west facing bay window and an elegant wood burning fireplace. The spacious kitchen is perfect for cooking and entertaining, with stainless steel appliances, abundant counter space, with access to a west facing overed seasonal deck area. The spacious master retreat bedroom includes a walk-in closet and a spa-inspired four-piece ensuite bathroom. The ensuite features a deep soaker tub, and a separate walk-in shower – a true retreat after a long day. The upper level also includes two additional bedrooms. The basement offers even more space for relaxation or entertaining, including a large family and games room with den + 3pc bath. Stay warm in winter with your own insulated, drywalled double car garage, plus extra driveway parking for two vehicles. Family & Pet-Friendly Community: This well-maintained, 40+ adult community with 15+ children and a pet-friendly policy offers peace of mind and a welcoming atmosphere for residents of all ages. The complex takes care of your outdoor maintenance, allowing you more time to enjoy the surrounding amenities and green spaces. This beautifully maintained townhome is move-in ready and offers the perfect blend of convenience, space, and lifestyle. Whether you're looking for a family home or an investment property, this is an opportunity you won't want to miss! Don't wait – schedule your showing today!
Location
Province AB
County Calgary
Area Cal Zone W
Zoning M-CG
Direction E
Rooms
Other Rooms 1
Basement Finished, Full, Walk-Out To Grade
Interior
Interior Features Bookcases, Jetted Tub, Laminate Counters, Open Floorplan, Separate Entrance, Vinyl Windows
Heating Forced Air, Natural Gas
Cooling None
Flooring Carpet, Ceramic Tile, Hardwood
Fireplaces Number 1
Fireplaces Type Living Room, Wood Burning
Appliance Dishwasher, Electric Stove, Garage Control(s), Microwave Hood Fan, Refrigerator, Washer/Dryer
Laundry Main Level
Exterior
Parking Features Double Garage Attached, Driveway
Garage Spaces 2.0
Garage Description Double Garage Attached, Driveway
Fence None
Community Features Park, Playground, Schools Nearby, Shopping Nearby, Sidewalks
Amenities Available Parking, Snow Removal, Trash
Roof Type Clay Tile
Porch Front Porch
Exposure W
Total Parking Spaces 4
Building
Lot Description Low Maintenance Landscape
Foundation Poured Concrete
Architectural Style 2 Storey
Level or Stories Two
Structure Type Stucco,Wood Frame
Others
HOA Fee Include Amenities of HOA/Condo,Common Area Maintenance,Insurance,Maintenance Grounds,Professional Management,Reserve Fund Contributions
Restrictions Adult Living
Tax ID 94984319
Ownership Private
Pets Allowed Restrictions, Yes
Read Less Info
Want to know what your home might be worth? Contact us for a FREE valuation!

Our team is ready to help you sell your home for the highest possible price ASAP
"My job is to find and attract mastery-based agents to the office, protect the culture, and make sure everyone is happy! "
#700 - 1816 Crowchild Trail NW, Calgary, AB, T2M 3Y7, CAN







