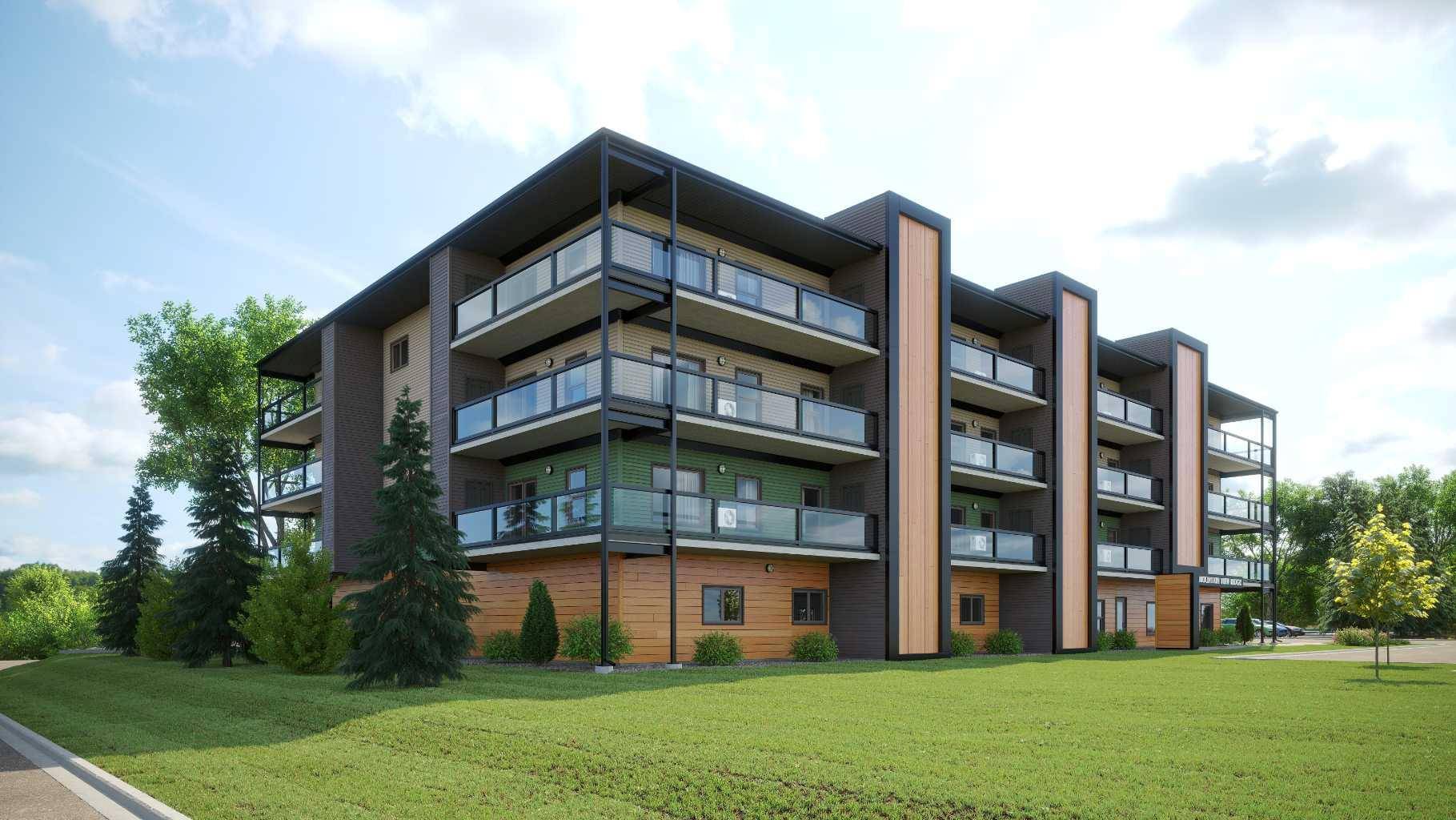$367,000
$369,900
0.8%For more information regarding the value of a property, please contact us for a free consultation.
2 Beds
2 Baths
840 SqFt
SOLD DATE : 07/03/2025
Key Details
Sold Price $367,000
Property Type Condo
Sub Type Apartment
Listing Status Sold
Purchase Type For Sale
Square Footage 840 sqft
Price per Sqft $436
MLS® Listing ID A2233730
Sold Date 07/03/25
Style Apartment-Single Level Unit
Bedrooms 2
Full Baths 2
Condo Fees $262/mo
Year Built 2025
Property Sub-Type Apartment
Source Calgary
Property Description
Top Floor, south facing, brand new and never lived in, 2 bedroom condo has come available for your enjoyment. This apartment is in the last phase of adult oriented Mountain View Ridge condo complex. The building is completed sold out with any new apartment buildings at least 2 years away from being built elsewhere in town. Great mountain views off the 6ft x 22ft covered deck. Beautifully finished with luxury vinyl plank flooring, quartz counter's, flat finished 9 ft ceilings, and recessed lighting in kitchen area. This unit come complete with 2 bedrooms and 2 bathrooms, and a In-suite stacked laundry room. 2 good sized storage rooms off each end of the deck. (Storage rooms are included in the total sq footage of the unit). Natural Gas bbq line on the deck. Air Conditioning. Cement core floor construction makes these apartments quiet allowing the building to be Pet Friendly. Owners can have up to 2 small or medium breed dogs. There is even a dog wash in the heated parkade. Parking included is a large inside parking stall. Amble guest and street parking is available. The interior walls are all steel studs and the sheeting on the building is plywood. None of that cheap chip board and crooked wood studs used in most of the other new apartment buildings today. There is a craft and hobby room, exercise room and social room on the main floor. The parkade is the main level so suites are on the 2, 3 and 4th floors. Heat and water/sewer is included in the low condo fees of $262/mo. You just pay for your electricity, cable/Internet and phone.
Location
Province AB
County Foothills County
Zoning DC-5
Direction S
Rooms
Other Rooms 1
Interior
Interior Features Kitchen Island, Quartz Counters, Recessed Lighting, Storage, Vinyl Windows
Heating Baseboard, Boiler
Cooling Central Air, Wall Unit(s)
Flooring Vinyl Plank
Appliance Dishwasher, Microwave Hood Fan
Laundry In Unit
Exterior
Parking Features Guest, Parkade
Garage Description Guest, Parkade
Community Features Shopping Nearby, Sidewalks, Street Lights, Walking/Bike Paths
Amenities Available Elevator(s), Fitness Center, Parking, Secured Parking, Snow Removal, Visitor Parking, Workshop
Roof Type Asphalt Shingle
Porch Deck
Exposure S
Total Parking Spaces 1
Building
Story 4
Architectural Style Apartment-Single Level Unit
Level or Stories Single Level Unit
Structure Type Composite Siding,Concrete,Metal Frame,Vinyl Siding,Wood Frame
New Construction 1
Others
HOA Fee Include Amenities of HOA/Condo,Common Area Maintenance,Gas,Heat,Insurance,Maintenance Grounds,Parking,Reserve Fund Contributions,Sewer,Snow Removal,Trash,Water
Restrictions Pets Allowed,See Remarks
Ownership Private
Pets Allowed Restrictions, Yes
Read Less Info
Want to know what your home might be worth? Contact us for a FREE valuation!

Our team is ready to help you sell your home for the highest possible price ASAP
"My job is to find and attract mastery-based agents to the office, protect the culture, and make sure everyone is happy! "







