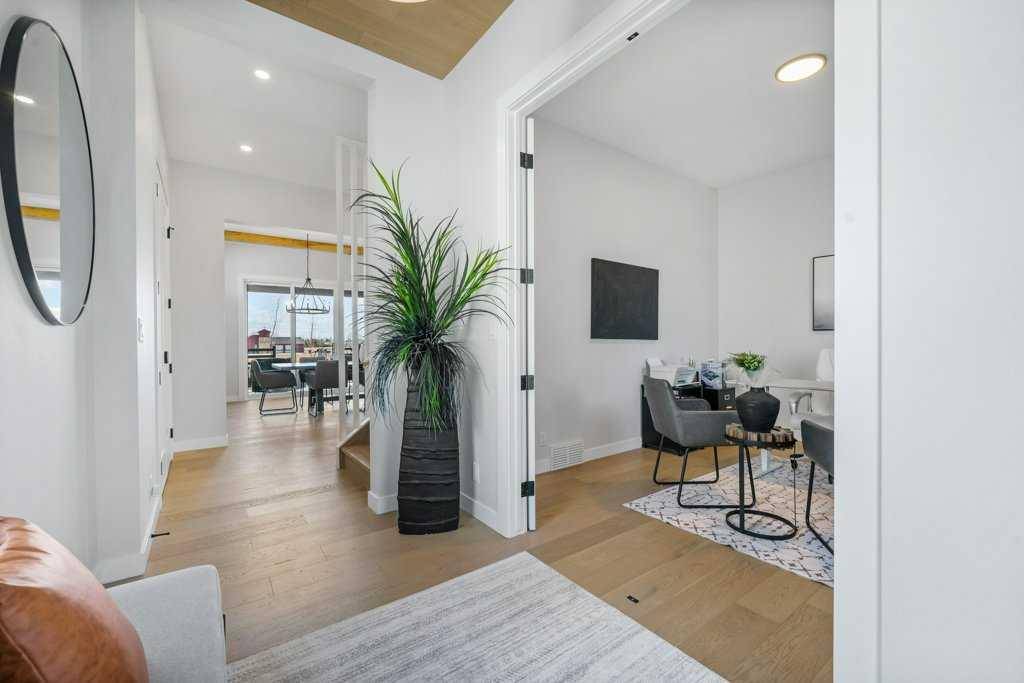$1,788,000
$1,798,000
0.6%For more information regarding the value of a property, please contact us for a free consultation.
4 Beds
4 Baths
3,160 SqFt
SOLD DATE : 07/08/2025
Key Details
Sold Price $1,788,000
Property Type Single Family Home
Sub Type Detached
Listing Status Sold
Purchase Type For Sale
Square Footage 3,160 sqft
Price per Sqft $565
Subdivision Elbow Valley West
MLS® Listing ID A2232938
Sold Date 07/08/25
Style 2 Storey
Bedrooms 4
Full Baths 3
Half Baths 1
Condo Fees $185
Year Built 2024
Annual Tax Amount $7,842
Tax Year 2025
Lot Size 0.270 Acres
Acres 0.27
Property Sub-Type Detached
Source Calgary
Property Description
Stunning custom-built home in the sought-after community of Elbow Valley West. This brand new 2-storey offers over 4,500 sq ft of thoughtfully designed living space, featuring 4 bedrooms, 3.5 bathrooms, a main floor office, and a fully finished basement with a home theatre, wet bar, and rec room. The chef's kitchen showcases quartz countertops, maple cabinetry with dovetail drawers, a walk-in butler's pantry, and premium appliances including Bertazzoni, Bosch, and Frigidaire Professional Series. Soaring 10' ceilings on the main level, 9' ceilings upstairs and down, engineered hardwood flooring, and custom finishes create a polished, modern feel throughout. Large double glass sliding doors open to a spacious backyard with a pergola and composite decking—an entertainer's dream. The oversized quad garage features epoxy flooring and a 240V EV charger, while the home is equipped with tankless hot water, a high-efficiency furnace, and central A/C. Set on a quiet street with mountain views and full new home warranty, this is elevated living just minutes from the city, all for under $1.8M.
Location
Province AB
County Rocky View County
Area Cal Zone Springbank
Zoning DC
Direction W
Rooms
Other Rooms 1
Basement Finished, Full
Interior
Interior Features Beamed Ceilings, Breakfast Bar, Built-in Features, Chandelier, Closet Organizers, High Ceilings, Kitchen Island, Low Flow Plumbing Fixtures, Natural Woodwork, Open Floorplan, Pantry, Quartz Counters, See Remarks, Storage, Tankless Hot Water, Walk-In Closet(s), Wet Bar
Heating Forced Air
Cooling Central Air, Full
Flooring Carpet, Ceramic Tile, Hardwood
Fireplaces Number 1
Fireplaces Type Electric
Appliance Bar Fridge, Dishwasher, Garage Control(s), Microwave, Range Hood, Refrigerator, Stove(s), Washer/Dryer, Window Coverings
Laundry Laundry Room, Other, Sink, Upper Level
Exterior
Parking Features 220 Volt Wiring, Driveway, Front Drive, Garage Door Opener, Garage Faces Front, In Garage Electric Vehicle Charging Station(s), Quad or More Attached
Garage Spaces 4.0
Garage Description 220 Volt Wiring, Driveway, Front Drive, Garage Door Opener, Garage Faces Front, In Garage Electric Vehicle Charging Station(s), Quad or More Attached
Fence None
Community Features Other, Schools Nearby, Shopping Nearby, Walking/Bike Paths
Amenities Available Other, Playground
Roof Type Asphalt
Porch Deck, Front Porch
Lot Frontage 63.0
Total Parking Spaces 10
Building
Lot Description Back Yard, Backs on to Park/Green Space, Front Yard, Landscaped, Lawn, Low Maintenance Landscape, No Neighbours Behind, Private, See Remarks
Foundation Poured Concrete
Sewer Public Sewer
Water Public
Architectural Style 2 Storey
Level or Stories Two
Structure Type Composite Siding
Others
HOA Fee Include Amenities of HOA/Condo,Common Area Maintenance,Maintenance Grounds,Professional Management,Reserve Fund Contributions,Sewer,Snow Removal
Restrictions None Known
Tax ID 102648828
Ownership REALTOR®/Seller; Realtor Has Interest
Pets Allowed Yes
Read Less Info
Want to know what your home might be worth? Contact us for a FREE valuation!

Our team is ready to help you sell your home for the highest possible price ASAP
"My job is to find and attract mastery-based agents to the office, protect the culture, and make sure everyone is happy! "







