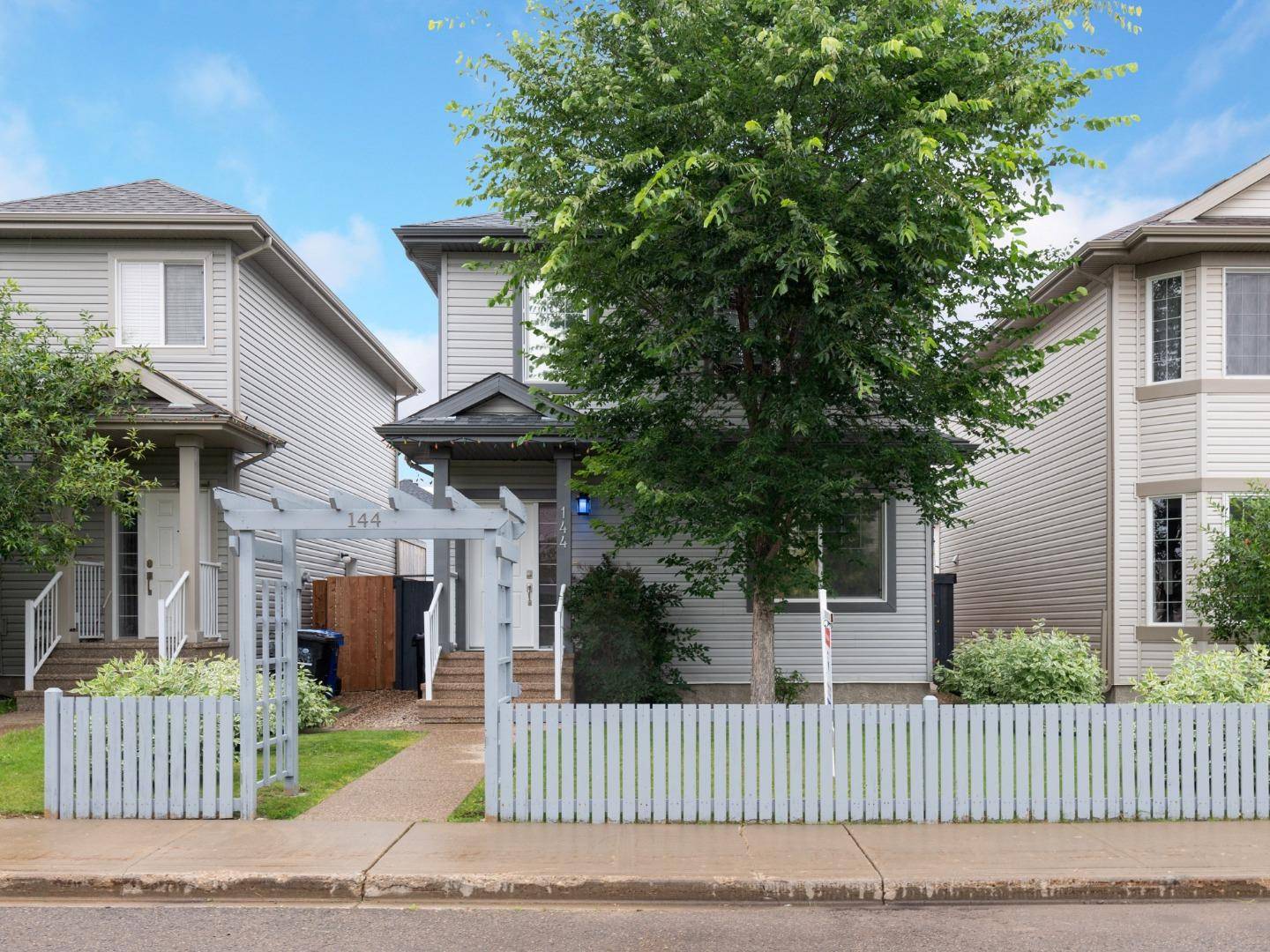$420,000
$439,900
4.5%For more information regarding the value of a property, please contact us for a free consultation.
4 Beds
4 Baths
1,540 SqFt
SOLD DATE : 07/08/2025
Key Details
Sold Price $420,000
Property Type Single Family Home
Sub Type Detached
Listing Status Sold
Purchase Type For Sale
Square Footage 1,540 sqft
Price per Sqft $272
Subdivision Timberlea
MLS® Listing ID A2227220
Sold Date 07/08/25
Style 2 Storey
Bedrooms 4
Full Baths 3
Half Baths 1
Year Built 2011
Annual Tax Amount $2,380
Tax Year 2024
Lot Size 3,248 Sqft
Acres 0.07
Property Sub-Type Detached
Source Fort McMurray
Property Description
Are you dreaming of picket fences? 144 Juniper Street also has some of the greenest grass I've seen! Curb appeal galore here! The smartest part is the arbor has a plug attached so you can easily plug your car in the winter. Have you ever thought about running Air B n B? This would be a perfect spot to do that. There is a SEPARATE ENTRANCE to an illegal suite (a Realtor.ca term). The illegal suite was built with permits. With the tiled basement so it is incredibly easy to maintain.
The main floor is open concept kitchen, dining & living space with TONS of counter space & storage. The long island has a two tiered breakfast bar. There is a main floor den that could be used as an office space if you are still working from home, or perfect kids play room. Upstairs the primary bedroom has blackout blinds, walk in closet and 3 pc ensuite. Lots of room in the two bedrooms. The yard is a private oasis. The pergola & blinds provide the privacy. The double car garage has 12 ft ceilings: door is 8 ft tall and wired for 220. It's in immaculate shape. Check out the detailed floor plans: you can see where every sink is in the home. There is also 360 tour & video! Say yes to this address! Inclusions: bedroom furniture, fridge x2, microwave, dishwasher, air conditioner, blinds, sauna
Location
Province AB
County Wood Buffalo
Area Fm Nw
Zoning R1S
Direction E
Rooms
Other Rooms 1
Basement Separate/Exterior Entry, Finished, Full, Suite
Interior
Interior Features Kitchen Island, Laminate Counters
Heating Forced Air
Cooling Central Air
Flooring Carpet, Tile
Appliance Central Air Conditioner, Dishwasher, Microwave, Refrigerator, Stove(s), Washer/Dryer
Laundry In Basement, Laundry Room
Exterior
Parking Features 220 Volt Wiring, Alley Access, Double Garage Detached, Garage Door Opener, Garage Faces Rear, Heated Garage
Garage Spaces 2.0
Garage Description 220 Volt Wiring, Alley Access, Double Garage Detached, Garage Door Opener, Garage Faces Rear, Heated Garage
Fence Fenced
Community Features Park, Playground, Schools Nearby, Shopping Nearby, Sidewalks, Street Lights
Roof Type Asphalt Shingle
Porch Deck, Pergola
Lot Frontage 31.0
Total Parking Spaces 3
Building
Lot Description Back Lane, Back Yard, Landscaped, Low Maintenance Landscape, Rectangular Lot
Foundation Poured Concrete
Architectural Style 2 Storey
Level or Stories Two
Structure Type Vinyl Siding,Wood Frame
Others
Restrictions None Known
Tax ID 91968028
Ownership Private
Read Less Info
Want to know what your home might be worth? Contact us for a FREE valuation!

Our team is ready to help you sell your home for the highest possible price ASAP
"My job is to find and attract mastery-based agents to the office, protect the culture, and make sure everyone is happy! "







