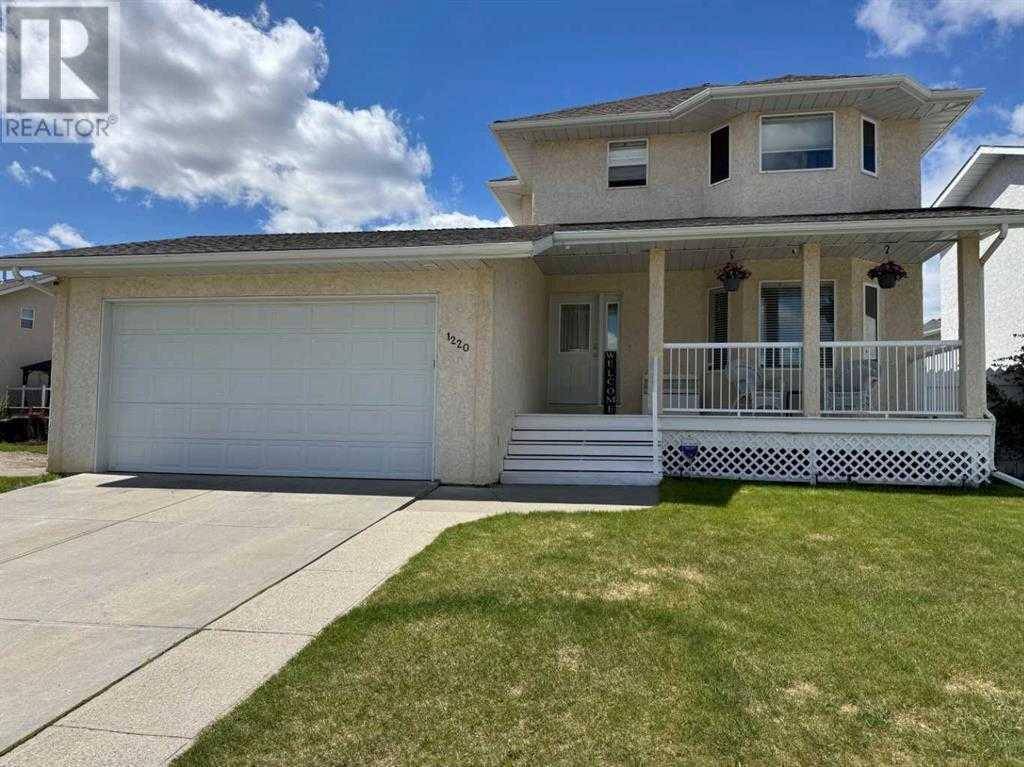$365,000
$369,900
1.3%For more information regarding the value of a property, please contact us for a free consultation.
3 Beds
4 Baths
1,343 SqFt
SOLD DATE : 07/09/2025
Key Details
Sold Price $365,000
Property Type Single Family Home
Sub Type Detached
Listing Status Sold
Purchase Type For Sale
Square Footage 1,343 sqft
Price per Sqft $271
MLS® Listing ID A2236949
Sold Date 07/09/25
Style 2 Storey
Bedrooms 3
Full Baths 3
Half Baths 1
Year Built 1999
Annual Tax Amount $3,720
Tax Year 2025
Lot Size 5,467 Sqft
Acres 0.13
Lot Dimensions 73 X 95 (front wider than back, north side longer than south side)
Property Sub-Type Detached
Source Alberta West Realtors Association
Property Description
GREAT VALUE - SELLER IS MOTIVATED AND HAS LISTED BELOW APPRAISED VALUE FOR A QUICK SALE! Welcome to this Westhaven Beauty - a picture perfect, white picket fenced home that is perfect for a family or anyone looking for convenience and comfort! Ideally located in a family friendly neighborhood just a few steps from Westhaven school (JK to Grade 5 English, FRIM & Montessori)! Situated on a lovely corner lot with no direct neighbor on the south side, next to the low traffic alley access road. This beautiful, bright, Non-smoking home is perfect for a family or anyone looking for convenience and comfort in a very well maintained home! This home has a beautiful covered front porch that is perfect for sitting and relaxing with your favorite beverage! The entrance is spacious with a large coat closet. The bright and welcoming living room features a bay window letting in an abundance of natural light! The living room is ideal for relaxing or entertaining and is open to the dining room/kitchen space. The Dining room/kitchen space is bright and the ideal space for a family to prepare meals and gather at the table! The main level also features a 2pc powder room and a back door leading to the amazing 2 tiered oversized deck, perfect for BBQing, with ample space for a relaxing patio set for entertaining and table set for entertaining or family meals! Upstairs features 3 spacious bedrooms and 2 full bathrooms - an ideal family friendly layout. The spacious primary bedroom has a gorgeous bay window and features a convenient 3 pc ensuite with a shower. The other 2 bedrooms currently have double sized beds and have ample space for other bedroom furniture. This beautiful basement was completed a few years ago and looks modern and bright! It is the perfect space for recreation, gym, office space, and/or play area. There is space to potentially make a 4th bedroom in the basement rec room space if desired. The beautiful and modern 3 pc bath is very spacious and features a shower and storage space. There is a large laundry room/storage room with space to have a table to fold clean clothes. Beautiful updated durable flooring, appliances, window coverings, paint, washer/dryer, front & back decks freshly stained, and more. The fenced backyard offers privacy with tall fencing and is ideal for kids and pets to play, and features raised flower beds and a storage shed for your yard maintenance tools/mower. No need to park on the street - the double garage is heated and the double concrete driveway is great for parking 2 trucks! This home has lovely curb appeal and is very inviting and comfortable. Very close to schools, parks, walking trails, and amenities.
Location
Province AB
County Yellowhead County
Zoning R-1C
Direction E
Rooms
Other Rooms 1
Basement Finished, Full
Interior
Interior Features Central Vacuum, No Smoking Home, Open Floorplan, Storage, Vinyl Windows
Heating Forced Air, Natural Gas
Cooling None
Flooring Carpet, Laminate, Linoleum, Vinyl Plank
Appliance Dishwasher, Dryer, Range, Range Hood, Refrigerator, Washer, Window Coverings
Laundry In Basement
Exterior
Parking Features Concrete Driveway, Double Garage Attached, Garage Door Opener, Heated Garage
Garage Spaces 2.0
Garage Description Concrete Driveway, Double Garage Attached, Garage Door Opener, Heated Garage
Fence Fenced
Community Features Park, Playground, Pool, Schools Nearby, Shopping Nearby, Sidewalks, Street Lights, Walking/Bike Paths
Roof Type Asphalt Shingle
Porch Deck, Front Porch
Lot Frontage 73.0
Total Parking Spaces 4
Building
Lot Description Back Yard, Corner Lot, Front Yard, Landscaped, Lawn, Low Maintenance Landscape
Building Description Stucco, STORAGE SHED
Foundation Poured Concrete
Architectural Style 2 Storey
Level or Stories Two
Structure Type Stucco
New Construction 1
Others
Restrictions None Known
Tax ID 103060476
Ownership Private
Read Less Info
Want to know what your home might be worth? Contact us for a FREE valuation!

Our team is ready to help you sell your home for the highest possible price ASAP
"My job is to find and attract mastery-based agents to the office, protect the culture, and make sure everyone is happy! "







