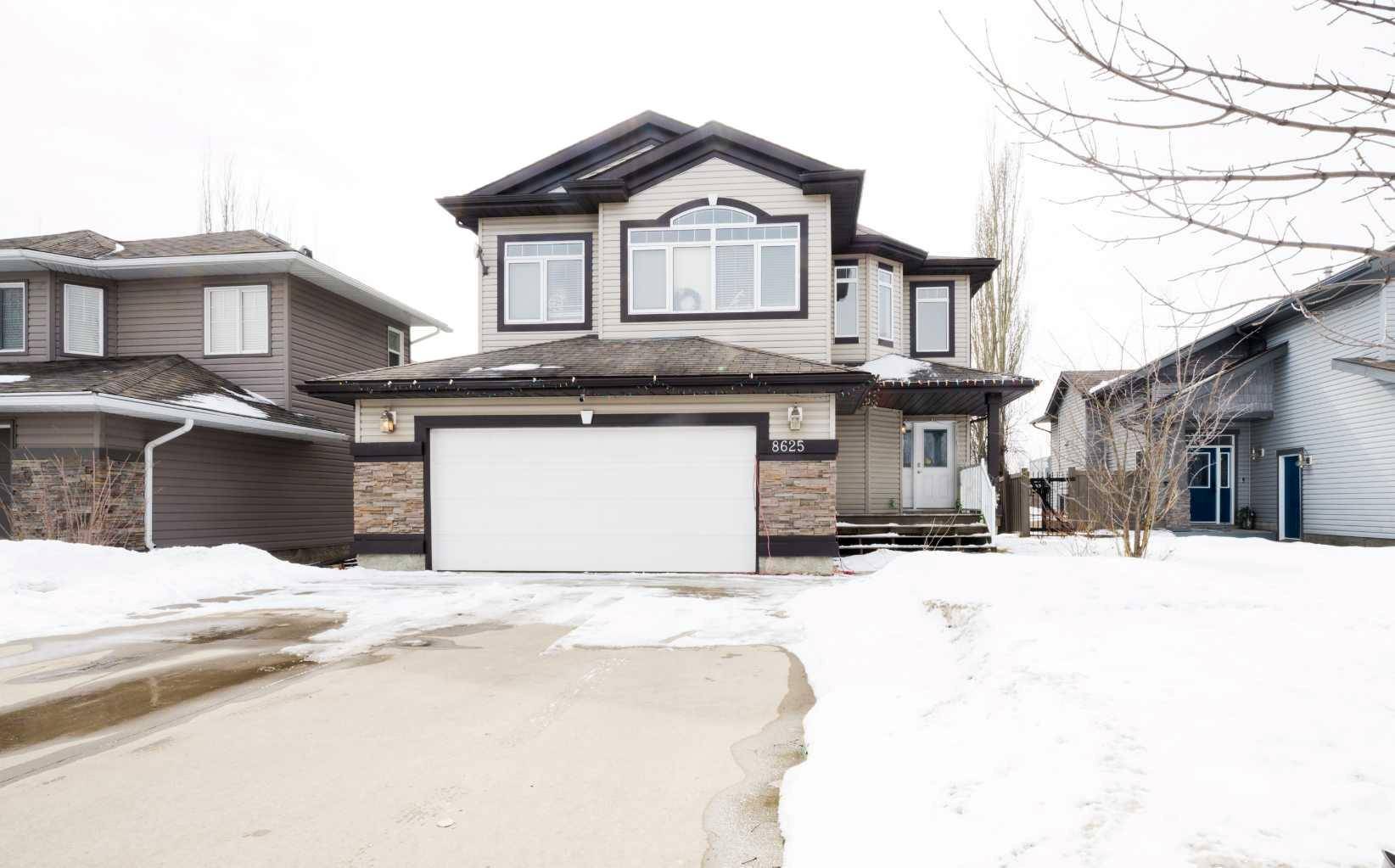$463,000
$489,900
5.5%For more information regarding the value of a property, please contact us for a free consultation.
3 Beds
3 Baths
2,270 SqFt
SOLD DATE : 07/10/2025
Key Details
Sold Price $463,000
Property Type Single Family Home
Sub Type Detached
Listing Status Sold
Purchase Type For Sale
Square Footage 2,270 sqft
Price per Sqft $203
Subdivision Signature Falls
MLS® Listing ID A2208685
Sold Date 07/10/25
Style 2 Storey
Bedrooms 3
Full Baths 2
Half Baths 1
Year Built 2007
Annual Tax Amount $5,551
Tax Year 2024
Lot Size 5,127 Sqft
Acres 0.12
Property Sub-Type Detached
Source Grande Prairie
Property Description
Massive 2 Storey that is situated in desirable Signature Falls, with NO REAR NEIGHBORS! This home welcomes you with a large entry way that leads you into popular open concept layout on the main floor. Kitchen hosts adequate amount of cabinet + counter space, raised island for stool seating, and walk through style pantry. Dining is spacious allowing for a table size for any occasion. Living room has grand windows for natural light from the south backing yard, and complimented nicely by gas fireplace. The remainder of the main floor consists of half bathroom, and main floor laundry. Heading upstairs you will find must have bonus room above the garage , full bathroom, three more bedrooms including the master bedroom which is it's own oasis with walk in closet, flex room space, and huge en-suite with jetted tub. Basement is an open canvas awaiting you to finish it the way your heart desires. Backyard is fully fenced and south backing great for sunshine all day long. Oversized double car garage is incredible for winter parking or storage. Book your viewing today of this well cared for home with 2270sq-ft of living space not including the basement!
Location
Province AB
County Grande Prairie
Zoning RS
Direction N
Rooms
Other Rooms 1
Basement Full, Unfinished
Interior
Interior Features Ceiling Fan(s), Jetted Tub, Kitchen Island, No Smoking Home, Open Floorplan, Pantry
Heating Forced Air, Natural Gas
Cooling None
Flooring Carpet, Hardwood, Tile
Fireplaces Number 1
Fireplaces Type Gas
Appliance Dishwasher, Dryer, Refrigerator, Stove(s), Washer
Laundry Laundry Room, Main Level
Exterior
Parking Features Double Garage Attached
Garage Spaces 2.0
Garage Description Double Garage Attached
Fence Fenced
Community Features Park, Playground, Sidewalks, Street Lights
Roof Type Asphalt Shingle
Porch Deck
Lot Frontage 46.26
Total Parking Spaces 4
Building
Lot Description Back Yard, Front Yard, Landscaped, Lawn, No Neighbours Behind, See Remarks
Foundation Poured Concrete
Architectural Style 2 Storey
Level or Stories Two
Structure Type Mixed
Others
Restrictions None Known
Tax ID 91959665
Ownership Other
Read Less Info
Want to know what your home might be worth? Contact us for a FREE valuation!

Our team is ready to help you sell your home for the highest possible price ASAP
"My job is to find and attract mastery-based agents to the office, protect the culture, and make sure everyone is happy! "







