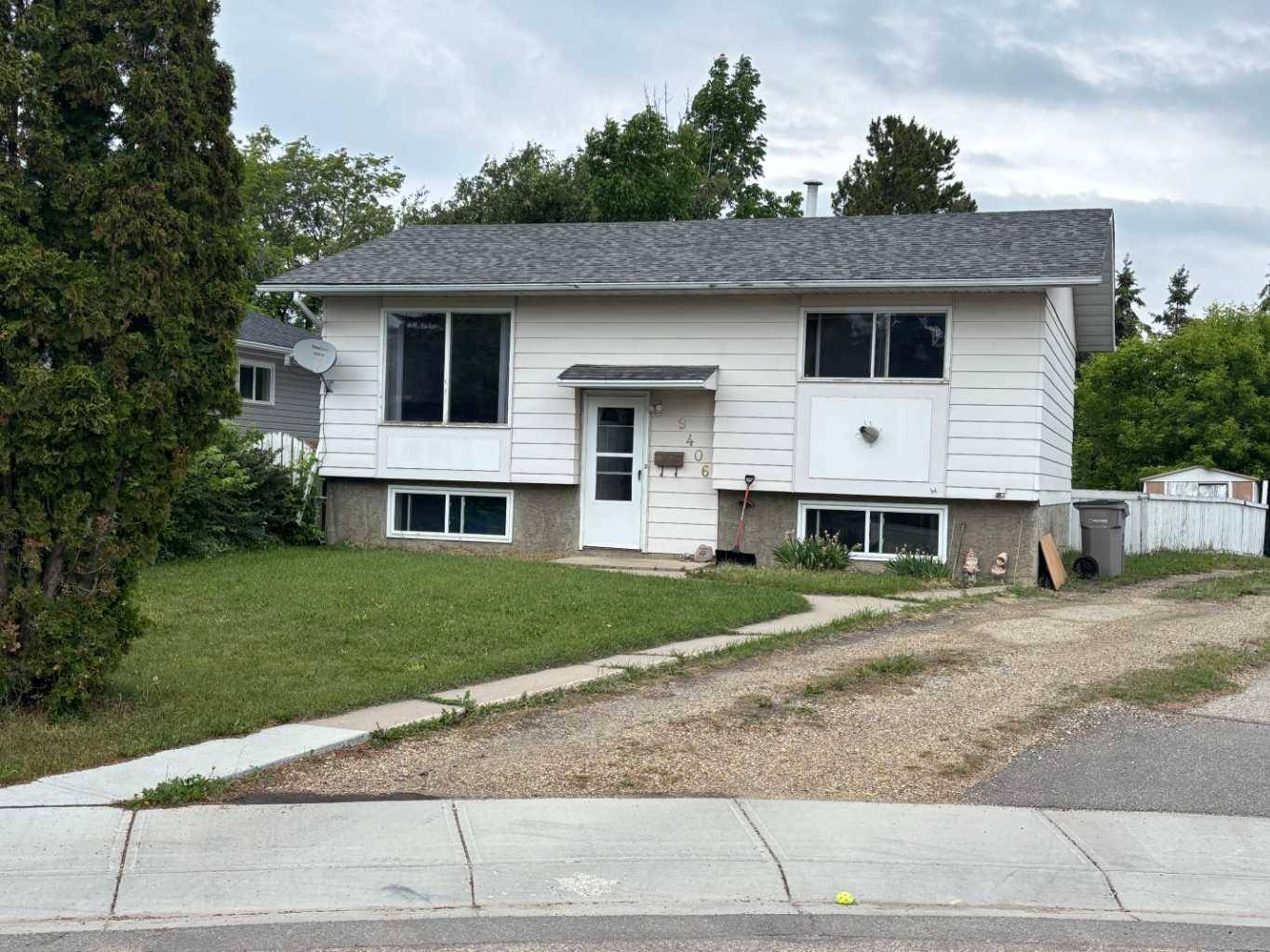$255,050
$249,900
2.1%For more information regarding the value of a property, please contact us for a free consultation.
3 Beds
2 Baths
830 SqFt
SOLD DATE : 07/10/2025
Key Details
Sold Price $255,050
Property Type Single Family Home
Sub Type Detached
Listing Status Sold
Purchase Type For Sale
Square Footage 830 sqft
Price per Sqft $307
Subdivision Patterson Place
MLS® Listing ID A2233579
Sold Date 07/10/25
Style Bi-Level
Bedrooms 3
Full Baths 2
Year Built 1979
Annual Tax Amount $2,822
Tax Year 2025
Lot Size 5,360 Sqft
Acres 0.12
Property Sub-Type Detached
Source Grande Prairie
Property Description
This location is 2 blocks away from 2 schools, a recreation facility, daycare, shopping, pharmacy and so much more. This is a quiet safe mature neighbourhood and centrally located. The home's capital items have been cared for; new roof, furnace motor and HWT all within 5 years. The basement could easily be configured to accommodate an additional bedroom c/w egress window and there is HUGE potential and space to construct a detached garage with front drive access. This home is move in ready or update and flip.
Location
Province AB
County Grande Prairie
Zoning RG
Direction S
Rooms
Basement Finished, Full
Interior
Interior Features See Remarks
Heating Forced Air
Cooling None
Flooring Carpet, Laminate, Linoleum
Appliance Dryer, Electric Stove, Refrigerator, Washer
Laundry In Basement
Exterior
Parking Features Driveway, Parking Pad
Garage Description Driveway, Parking Pad
Fence Fenced
Community Features Schools Nearby, Shopping Nearby, Sidewalks, Street Lights
Roof Type Asphalt Shingle
Porch Deck
Lot Frontage 39.8
Total Parking Spaces 4
Building
Lot Description Back Yard, City Lot, Irregular Lot
Foundation Poured Concrete
Architectural Style Bi-Level
Level or Stories One
Structure Type Wood Frame
Others
Restrictions None Known
Tax ID 102157752
Ownership Private
Read Less Info
Want to know what your home might be worth? Contact us for a FREE valuation!

Our team is ready to help you sell your home for the highest possible price ASAP
"My job is to find and attract mastery-based agents to the office, protect the culture, and make sure everyone is happy! "







